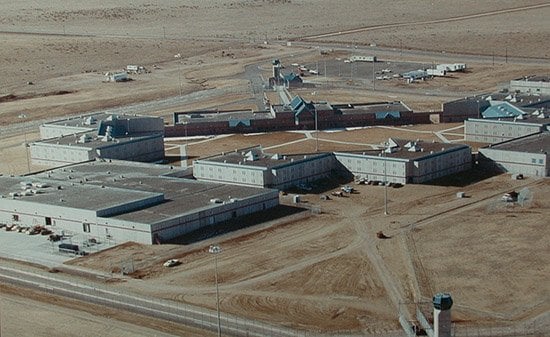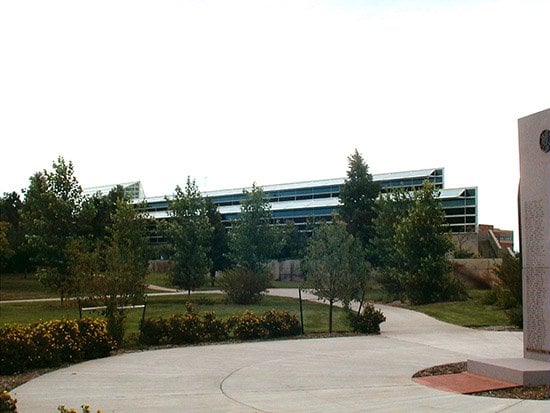We Partner with You …
Industries
- Select Topic -
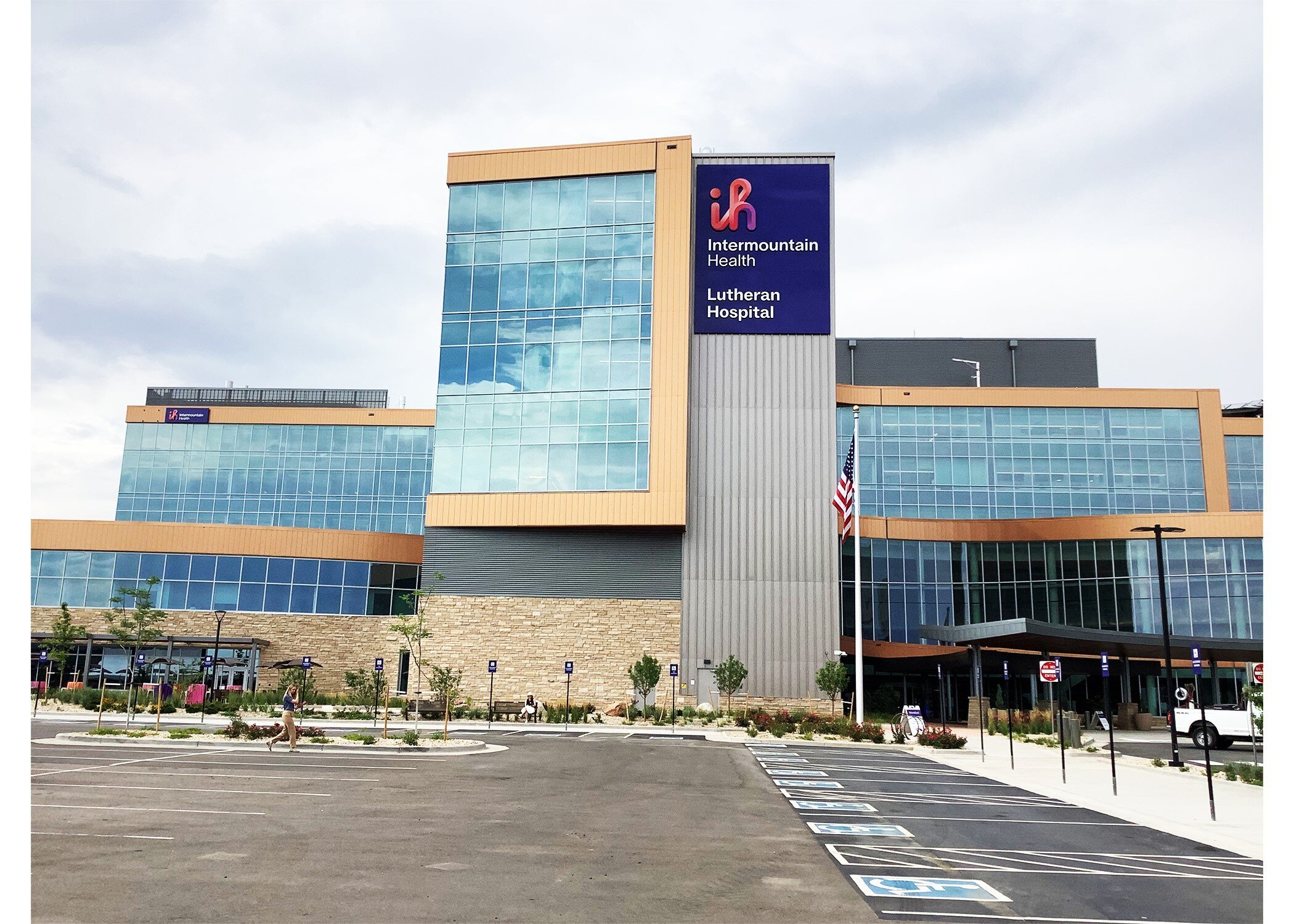
Intermountain Health Lutheran Replacement Hospital
Wheat Ridge, Colorado
his transformative project involves creating a cutting-edge replacement hospital for the existing Lutheran Medical Center. Spanning an impressive 668,000 square feet, this state-of-the-art facility will serve as a Level...
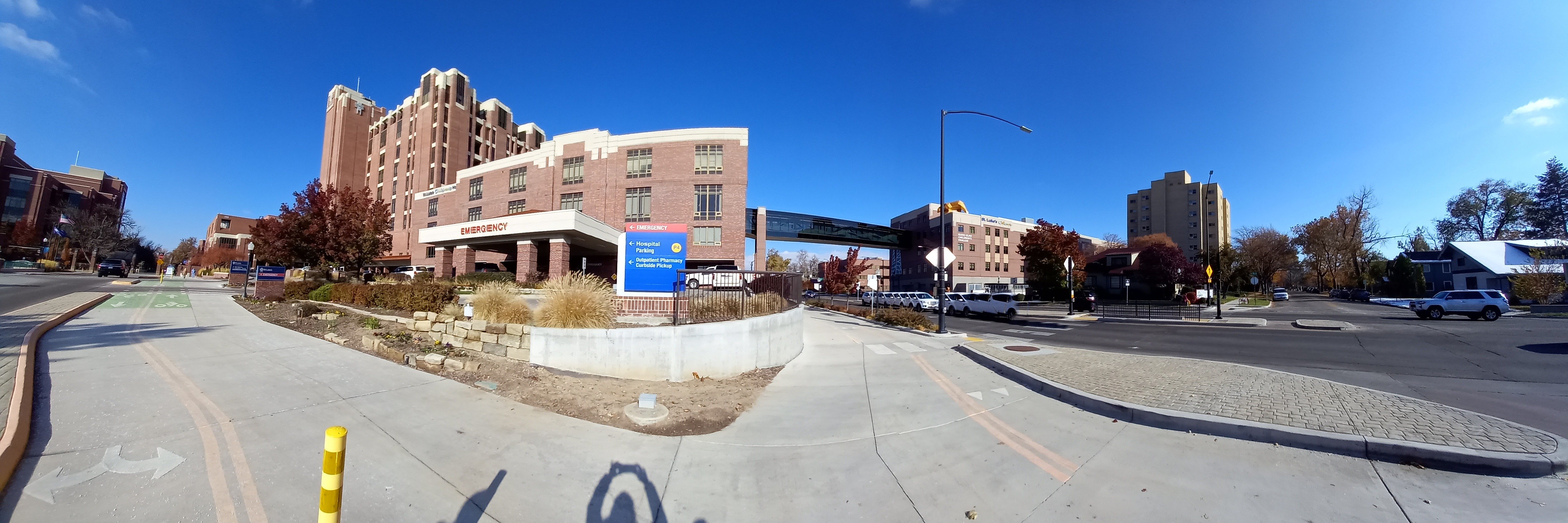
St. Luke’s Medical Center Downtown Campus Improvement Project
Boise, Idaho
The St. Luke’s Medical Center in Boise project is a multi-phase plan for renovation and expansion that is taking place in phases. The goal of the project is to meet the growing healthcare needs of Boise and surrounding...
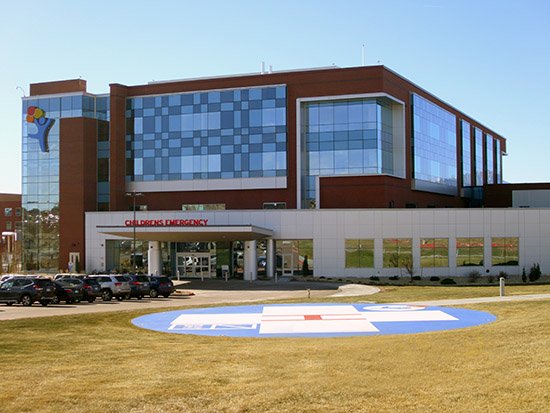
Children’s Hospital Colorado at Memorial Hospital
Colorado Springs, Colorado
This new inpatient medical center for Children’s Hospital Colorado is located at UCHealth’s Memorial North Hospital Campus in Colorado Springs. The program includes emergency services, surgery, imaging, pharmacy,...
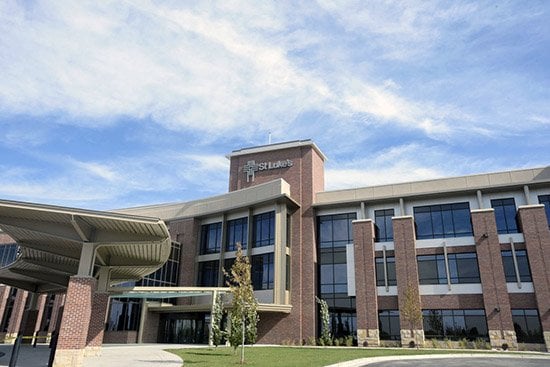
St. Luke’s Nampa Medical Center Expansion and Development
Nampa, Idaho
Cator, Ruma & Associates provided mechanical design for the expansion and development project at St. Luke’s Medical Center. The project includes a 175,000-square-foot (SF) of hospital with a 110,000-SF new medical...
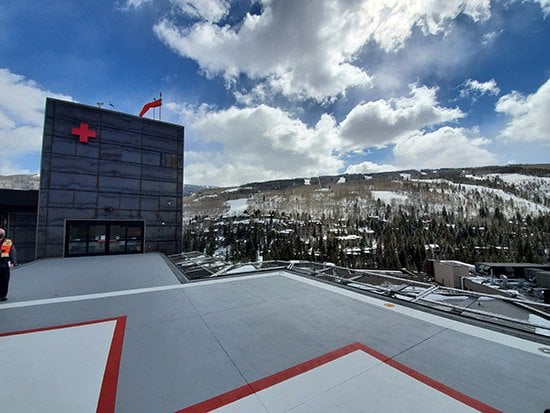
Vail Health Hospital East Wing Expansion and Renovation
Vail, Colorado
Major expansion and renovation to Vail Health Hospital totaling 137,000 square feet of program space and 204,000 square feet of new parking.

Vail Health Hospital West Wing Expansion and Renovation
Vail, Colorado
Major expansion and renovation to Vail Health Hospital totaling 84,000 square feet of program space.
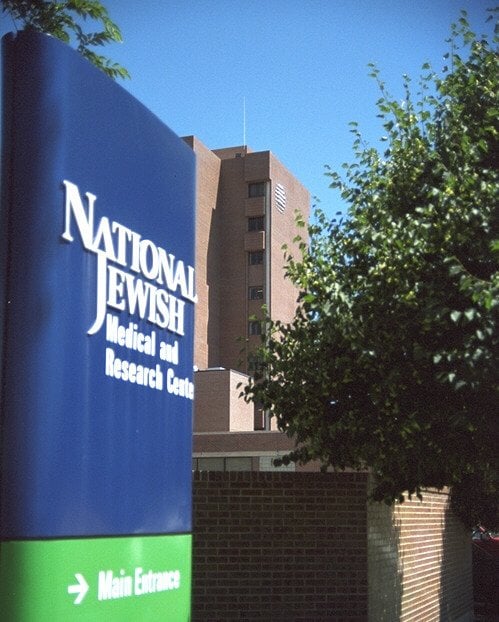
National Jewish Health Center for Outpatient Health
Denver, Colorado
The National Jewish Health Center for Outpatient Health is a five-level building with a partial basement, and will have a three-level parking structure. The new medical office building will serve as the new entrance to...
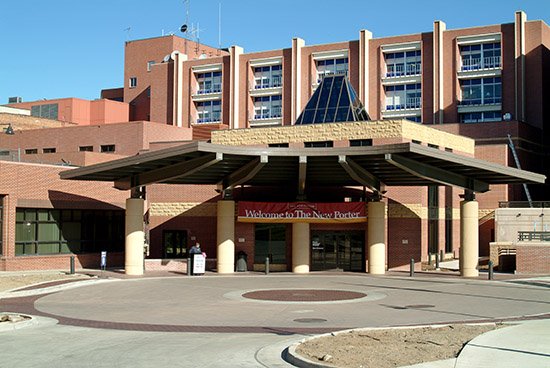
AdventHealth Porter Hospital Phase I Master Plan
Denver, Colorado
The AdventHealth Porter Hospital Phase 1A Master Plan project is comprised of approximately 37,000 square feet of functional remodel and infrastructure improvements for the nearly 90-year-old hospital.
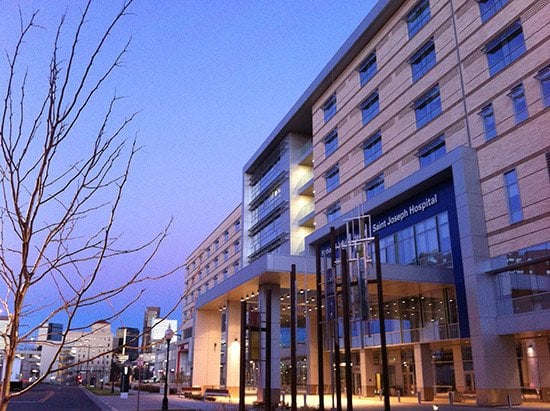
Intermountain Health Saint Joseph Replacement Hospital
Denver, Colorado
This $405 million campus redevelopment project integrates the former Children’s Hospital site into the former Intermountain Health Saint Joseph Hospital’s Campus. The intent of this project was to create a comprehensive...
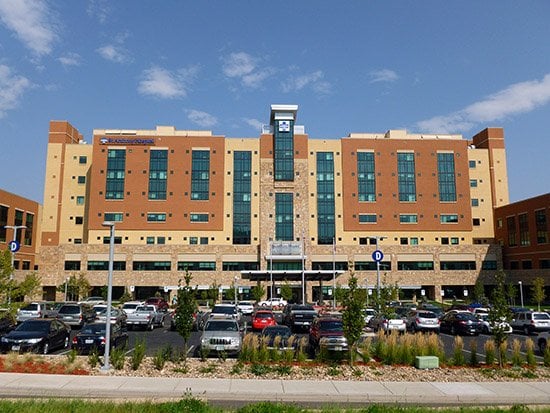
CommonSpirit St. Anthony Hospital
Lakewood, Colorado
The CommonSpirit St. Anthony Hospital was built on a 29-acre site within the Denver Federal Center. This is a 275-bed full-service 671,000 square foot replacement hospital for St. Anthony Central Hospital.
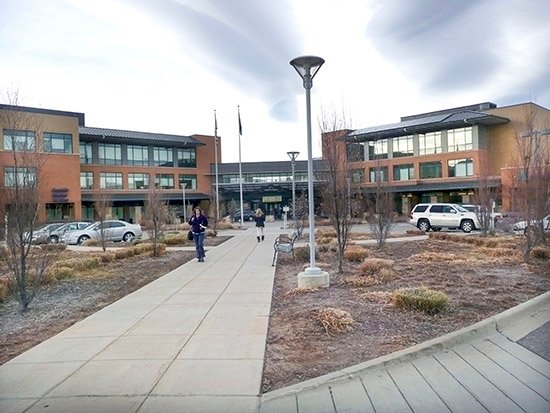
Boulder Community Hospital Expansion and Renovation
Boulder, Colorado
Major expansion and renovation to Boulder Community Hospital totaling 200,000 square feet of program space.
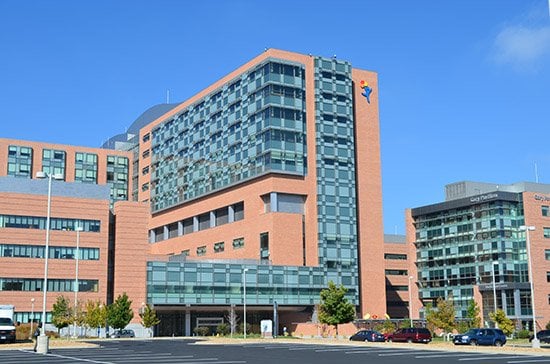
Children's Hospital Colorado
Aurora, Colorado
This project entailed a 124-bed, ten-story addition to the hospital on the Fitzsimons campus to accommodate increased patient load.
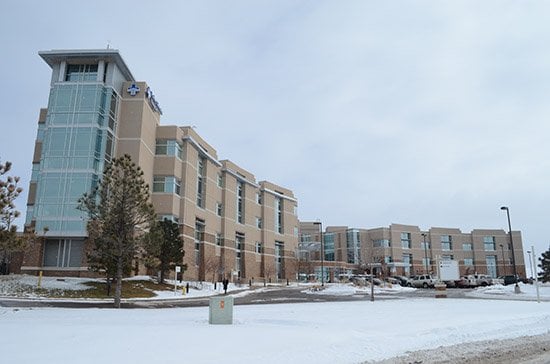
AdventHealth Parker Hospital OR Med Surge Addition and Renovation
Parker, Colorado
Major expansion and renovation to AdventHealth Parker Hospital totaling 103,000 square feet of program space.
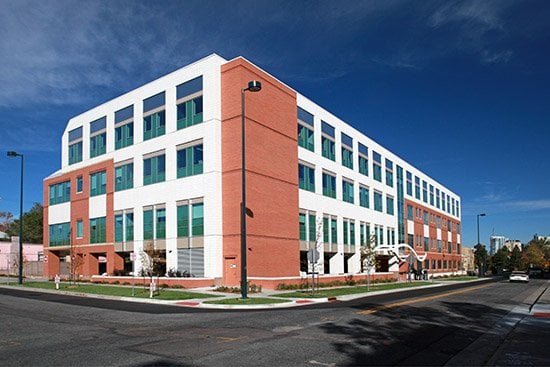
Denver Health and Hospital Authority Pavilion M
Denver, Colorado
This new 75,000-square-foot, four-story building provides both inpatient and outpatient services.
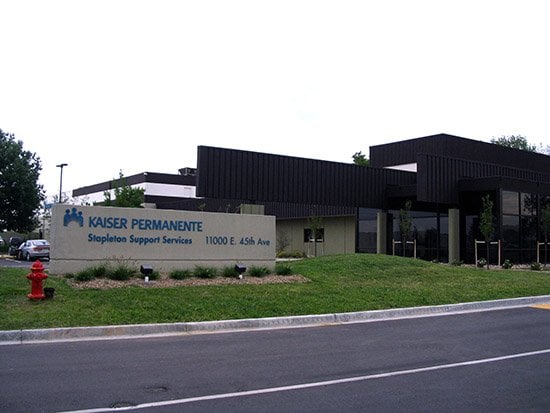
Kaiser Permanente Regional Reference Laboratory and Stapleton Support Services Renovation
Denver, Colorado
Renovation to Kaiser Permanente’s Regional Reference Lab, which serves as the central clinical lab for all of Kaiser’s 20 metro area medical office facilities.
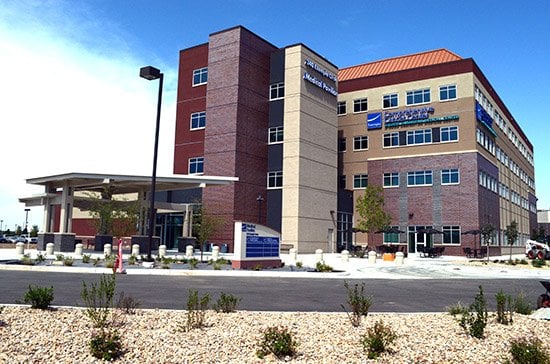
Intermountain Health Good Samaritan Comprehensive Cancer Center
Lafayette, Colorado
This new 87,600-square-foot, four-story building provides comprehensive services and treatment for cancer patients.
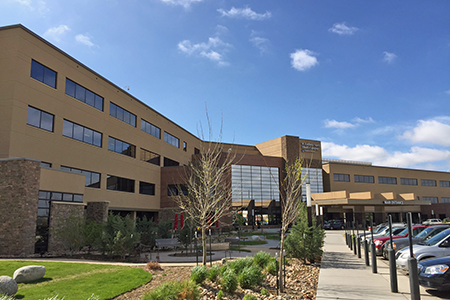
CommonSpirit St. Anthony North Health Campus
Westminster, Colorado
Cator, Ruma & Associates provided the mechanical, electrical, and plumbing (MEP) systems design for the new St. Anthony North Health Campus. Opened in 2015, this 275,000 square foot, five-story comprehensive medical...
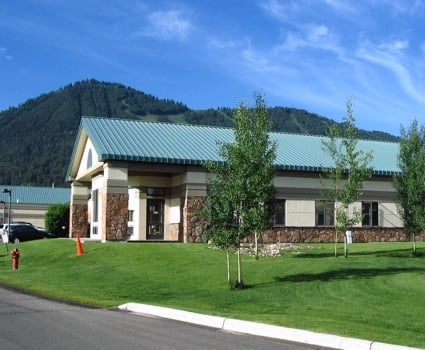
St. John’s Medical Center Addition
Jackson, Wyoming
St. John’s Medical Center is the leading health care provider in the valley and strives to provide a first-class patient experience. This project was a 22,150-SF addition including an infusion center, OB wing, and...
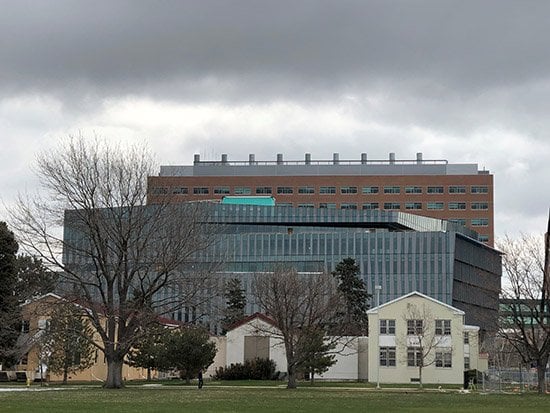
University of Colorado Anschutz Medical Campus Health Sciences Building
Aurora, Colorado
Seven-story high rise building housing multiple medical research and behavioral health departments with the purpose of advancing personalized medicine and genomics research.
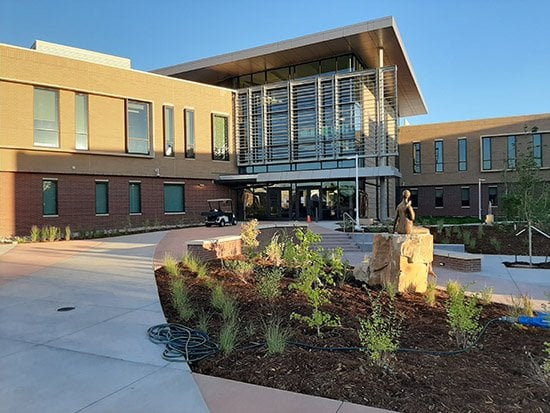
Front Range Community College – Larimer Campus Health Care Careers Center
Fort Collins, Colorado
A new building that consolidates and houses all current and future health care programs that Front Range Community College offers at its Larimer Campus.
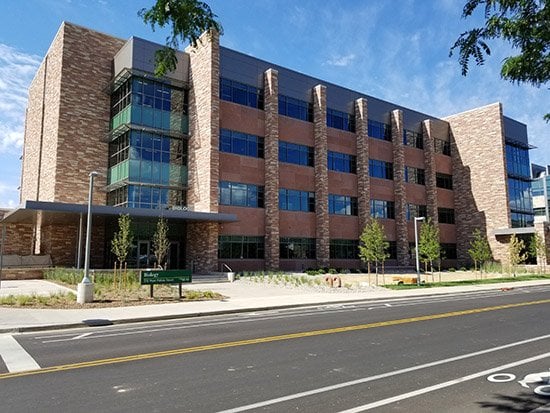
Colorado State University Biology Building
Fort Collins, Colorado
Four-story classroom biology building including classroom, teaching facilities, and laboratories.
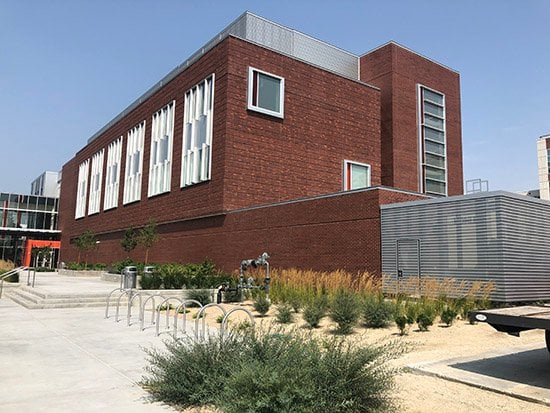
Boise State University Mircon Center for Material Research
Boise, Idaho
The Micron Center for Materials Science Research building consists of teaching spaces, research laboratories, computational laboratories, faculty offices, a lecture hall, and classrooms.
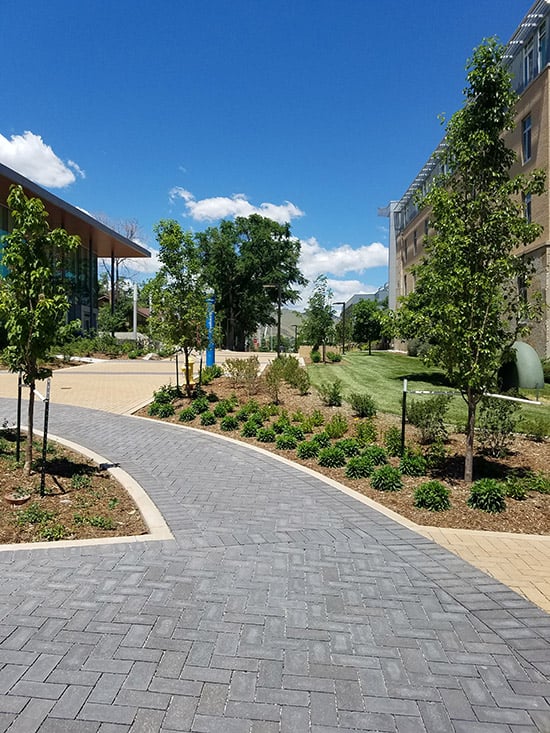
Colorado School of Mines Spruce Residence Hall
Golden, Colorado
This 120,000-SF, 400-bed residence hall is was designed for undergraduates. Spruce Hall is located between Weaver Hall and the Starzer Welcome Center.
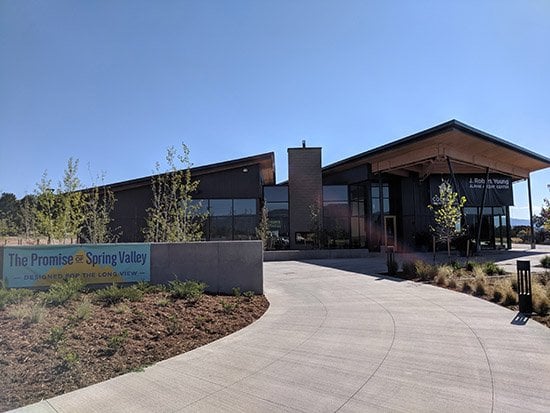
Colorado Mountain College Spring Valley Ascent Center, Fitness Center, and Student Commons
Glenwood Springs, Colorado
Major campus renovation including two new buildings and renovation to the student commons area.
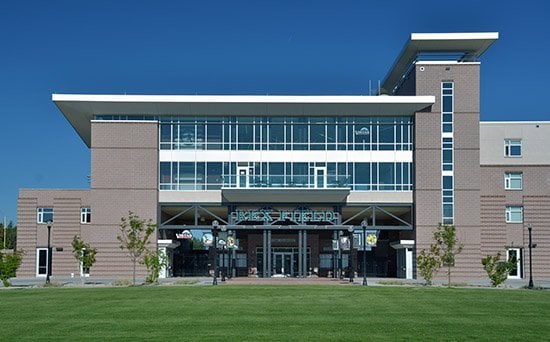
Adams State University Residence at the Rex and Rex Field
Alamosa, Colorado
Four-story community facility and residence building that borders the university’s track and football field.
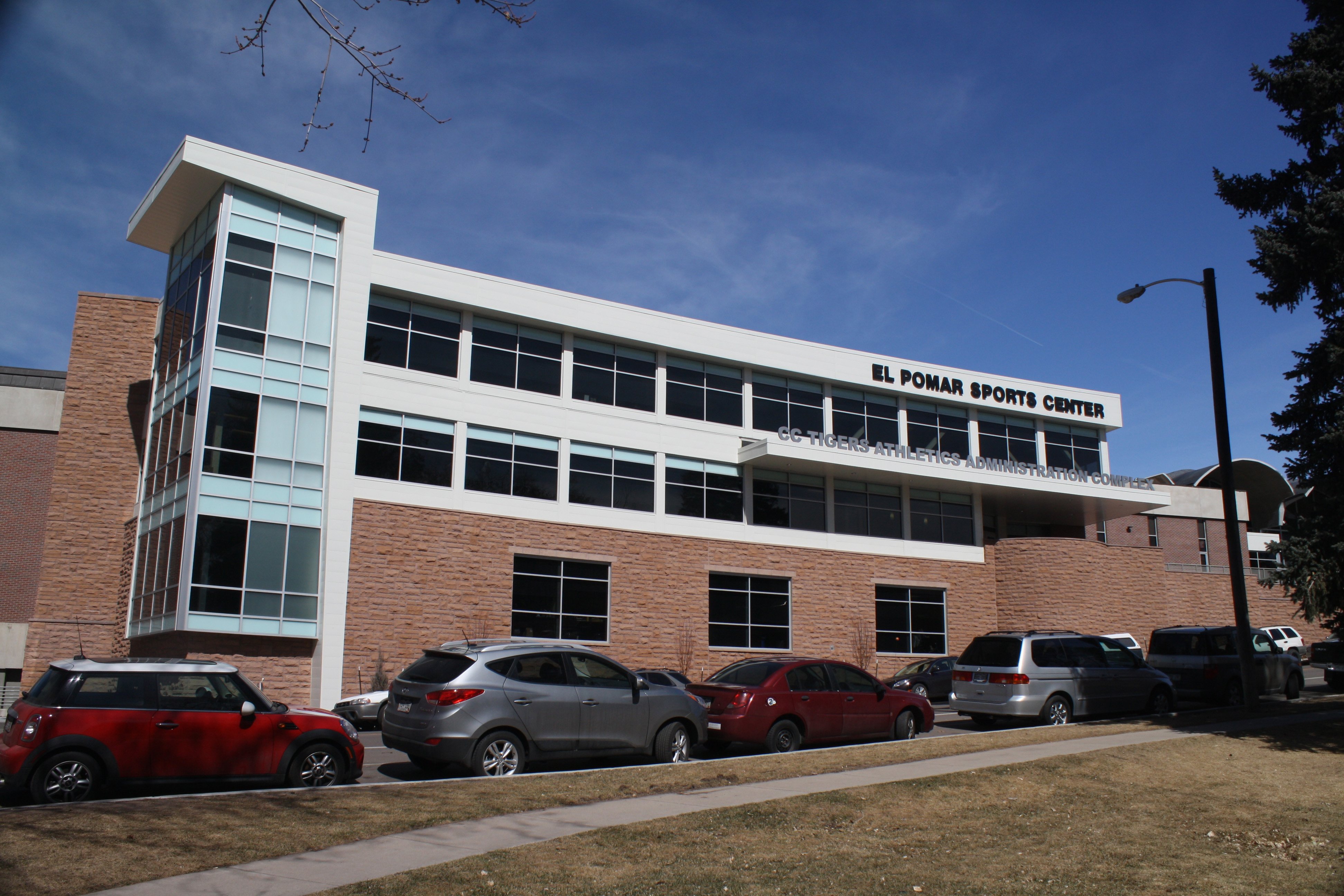
Colorado College - El Pomar Athletic Facility
Colorado Springs, Colorado
The new 100,000 SF addition completed in 2013 is two levels and houses a gymnasium, strength training areas, cardio training, yoga spaces and locker room facilities. The project consisted of the construction of a...
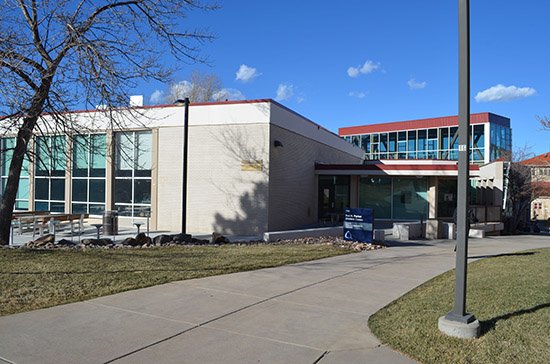
Colorado School of Mines Ben Parker Student Center Remodel
Golden, Colorado
This phased renovation This consisted of approximately 50,000 square feet including kitchen, retail, dining, concessions, bookstore and administrative spaces.
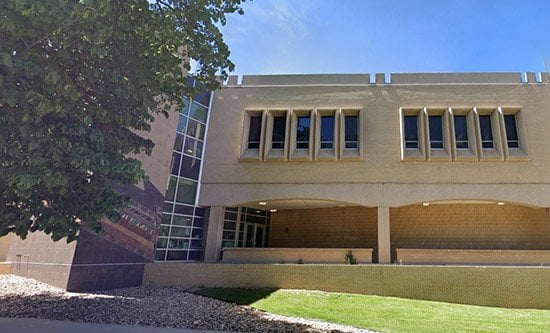
Colorado School of Mines Green Center Roof Replacement, Auditorium Reconfiguration, and Controls Upgrades
Golden, Colorado
This 44,000-square-foot renovation and upgrade to the Green Center involved refreshing the Green Center auditorium, upgrading controls, and upgrading heating water systems for the entire building.
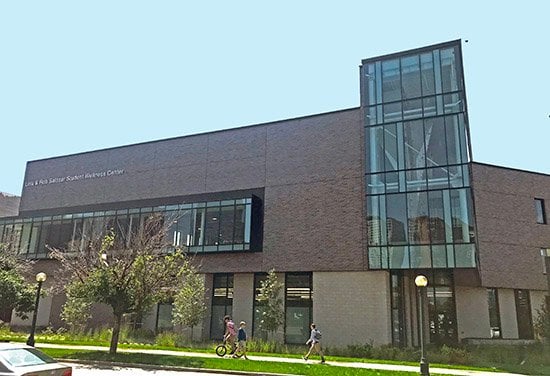
Colorado School of Mines - W. Lloyd Wright Student Wellness Center
Golden, Colorado
This facility completed in 2012 provides physical, mental and dental health treatment for the CSM student population, as well as the faculty and staff. The 12,000 square foot two-story facility houses exam/treatment...
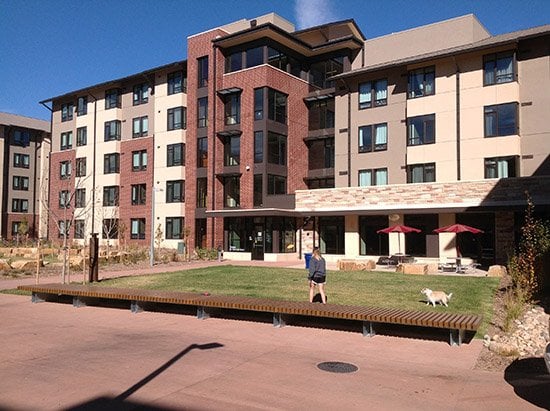
Colorado State University Aggie Village Redevelopment
Fort Collins, Colorado
Three new residential buildings at Colorado State University with capacity to house 1,000 students. The design intent was to create a global community for students interested in an intercultural experience.
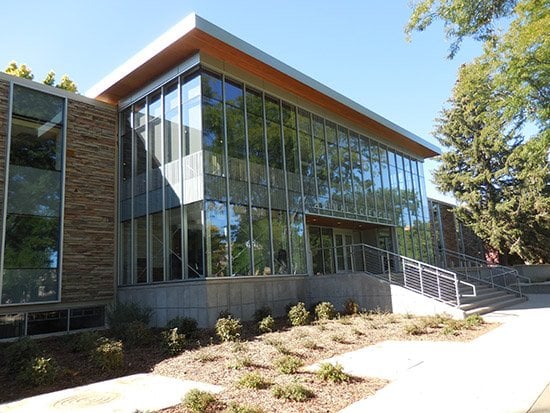
Colorado State University - Anatomy-Zoology Addition
Fort Collins, Colorado
This classroom and research building addition includes Gross Anatomy and Neuro Anatomy laboratories with air-side occupant safety and comfort controls, with high-efficiency recovery systems, as well as a high-density...
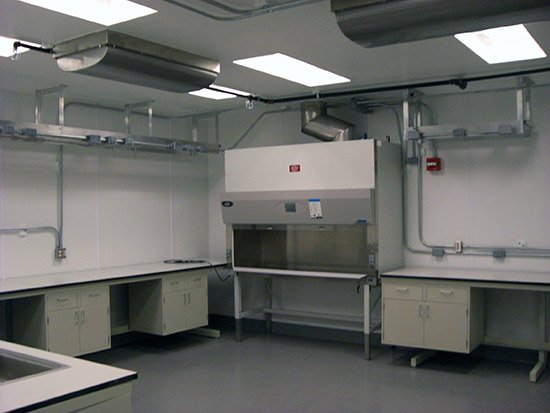
Colorado State University Bioenvironmental Hazards Research Facility Expansion Phase III
Fort Collins, Colorado
Consolidation of Biosafety Level 3 (BSL-3) programs for containment purposes, requiring critical mechanical design strategies.
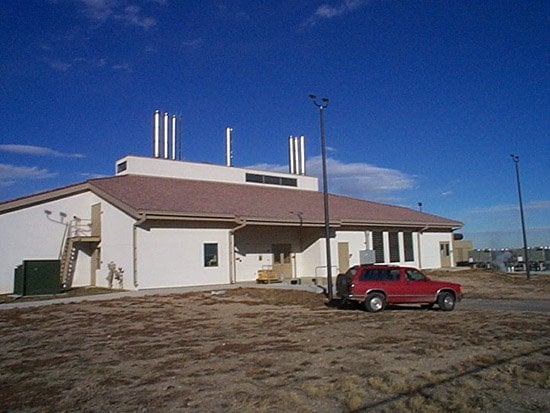
Colorado State University Bioenvironmental Hazards Research Facility HVAC Upgrade
Fort Collins, Colorado
Upgrade and replacement of the HVAC system for the Bio-Hazards Research Building.
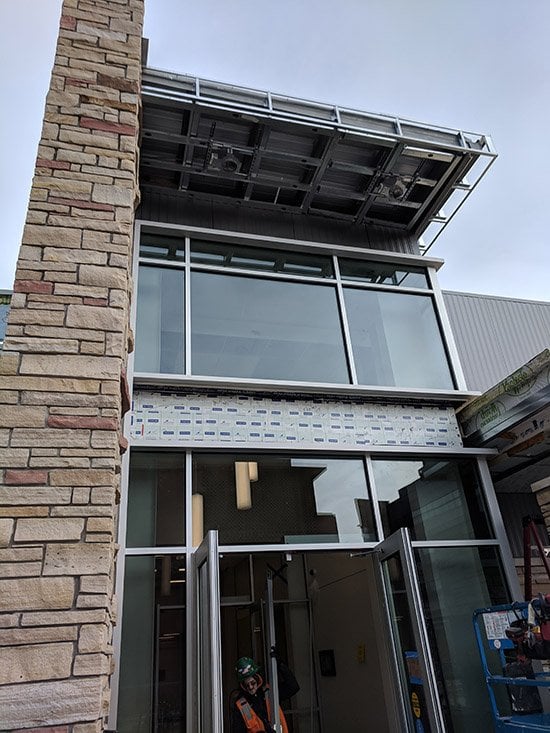
Colorado State University Global Food Innovation Center
Fort Collins, Colorado
New facility that housing Colorado State University’s meat science laboratory and meat processing center. This is a USDA-inspected facility, and houses the Temple Grandin Animal Handling and Education Center.
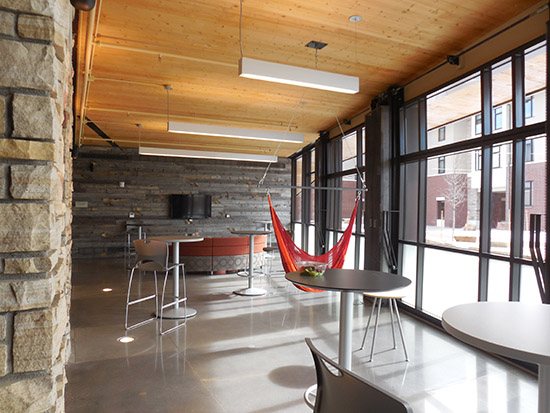
Colorado State University Laurel Village Revitalization
Fort Collins, Colorado
Two new residence halls and a centrally located common building offering housing and community spaces for students.
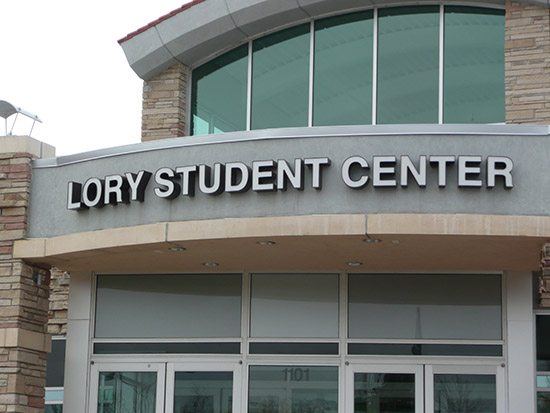
Colorado State University Lory Student Center Renovation
Fort Collins, Colorado
Renovation and expansion of Colorado State University’s Lory Student Center—this project revitalized the food court, study lounges, and bar (adding a micro-brewery and brewing classrooms).
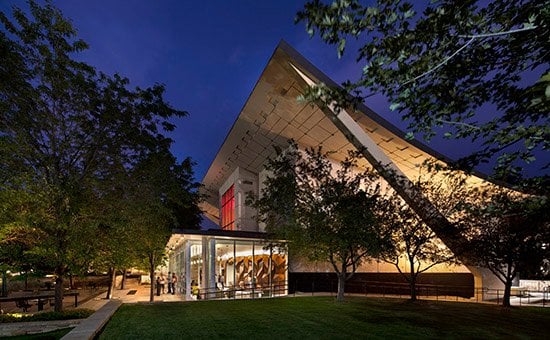
Colorado State University Lory Student Center Theatre Renovation
Fort Collins, Colorado
Renovation to the Lory Student Center Theatre, including the implementation of a dynamic new lighting system.
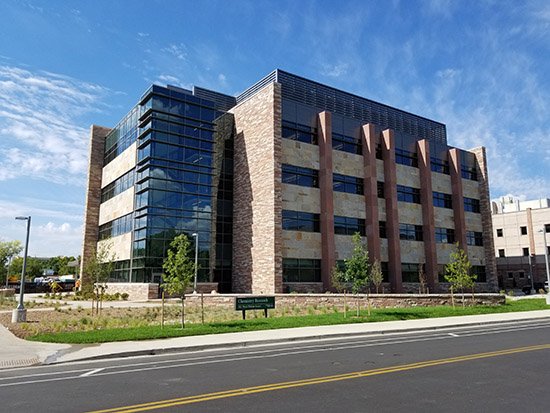
Colorado State University New Chemistry Building – LEED Platinum
Fort Collins, Colorado
New chemistry building on Colorado State University’s campus that includes research offices and laboratory space.
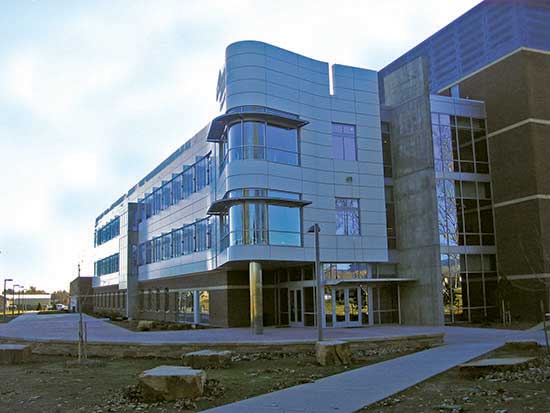
Colorado State University James L. Voss Veterinary Teaching Hospital Diagnostic Medicine Center
Fort Collins, Colorado
Cator, Ruma & Associates provided mechanical, electrical, and technology consulting services for CSU’s Diagnostic Medicine Center at the James L. Voss Veterinary Teaching Hospital (VTH). The new three-story building is...
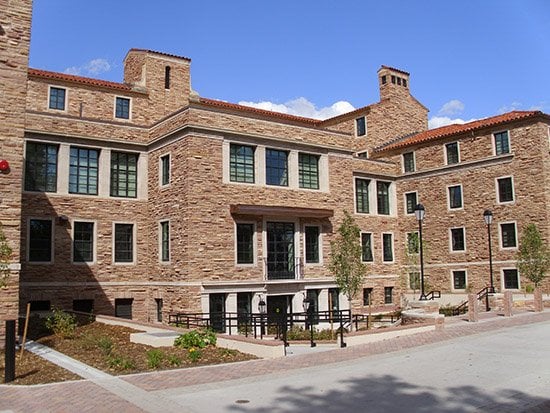
University of Colorado at Boulder - Baker Hall Renovation
Boulder, Colorado
The second oldest residence hall at CU Boulder, this 115,000 SF building renovation completed in 2014 features 256 new bedrooms, classrooms, kitchen, commons, and an overhaul of mechanical and electrical systems.
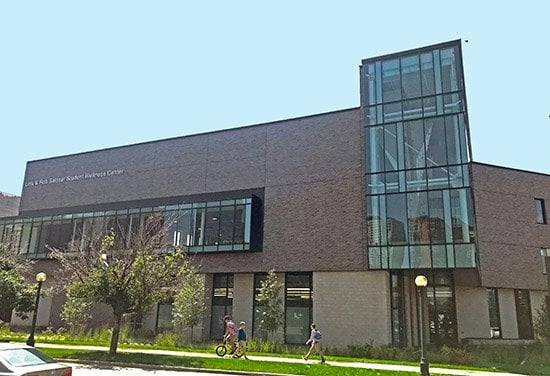
University of Colorado Denver - Lola & Rob Salazar Student Wellness Center
Denver, Colorado
This 92,000-square-foot facility is the first wellness center designed and built for the University Colorado Denver. Completed in 2018, the building contains large study spaces and individual study spaces, an indoor...
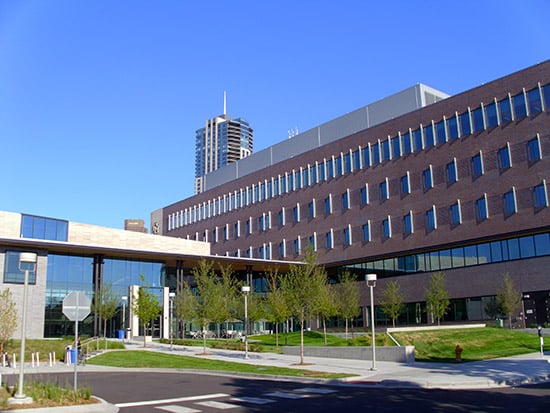
University of Colorado Denver Student Commons Building Renovation
Denver, Colorado
New student affairs and classroom building at the University of Colorado Denver.
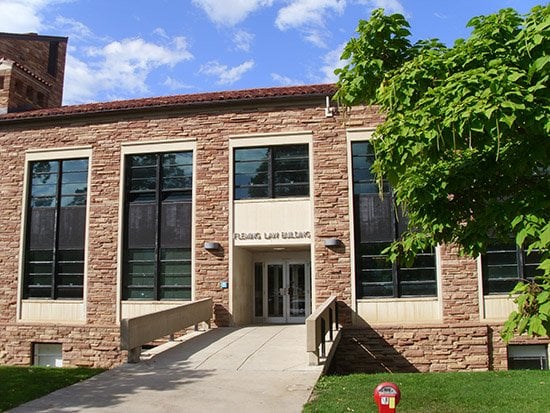
University of Colorado Boulder Fleming Tower Renovation
Boulder, Colorado
Large-scale renovation of Fleming Tower for University of Colorado Boulder. Improvements included HVAC and technology upgrades.
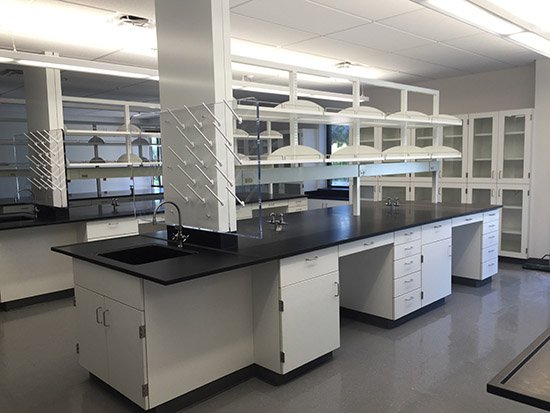
University of Colorado Boulder Wilderness Place Renovation
Boulder, Colorado
Upgrades to CU Boulder’s Wilderness Place building to create new research opportunities and laboratory service spaces.
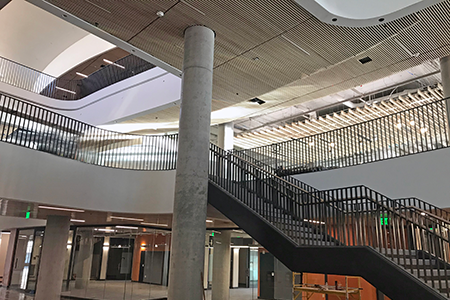
University of Denver Community Commons
Denver, Colorado
New facility that serves as a central gathering location for the entire campus. The project includes a food service hall, offices for student services, collaborative study spaces, and various event spaces.
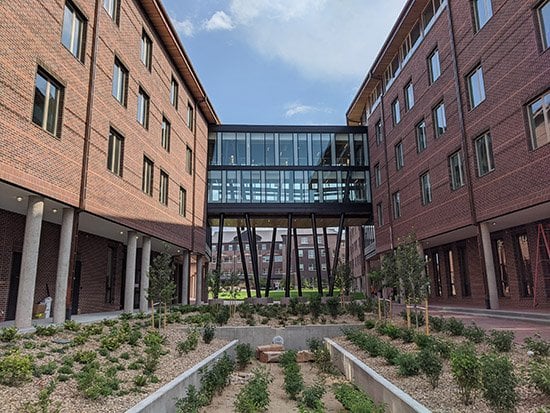
University of Denver Dimond Family Residential Village
Denver, Colorado
New first-year residence hall at the University of Denver with the capacity to house 500 students.
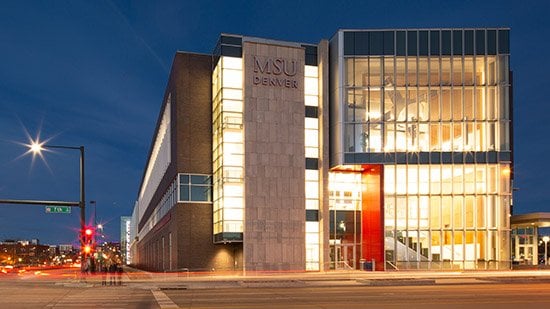
Metropolitan State University Aerospace and Engineering Sciences Building
Denver, Colorado
A new Metropolitan State University of Denver Aerospace and Engineering Sciences Building, housing classrooms, laboratories, industrial design spaces, offices, computer labs, gallery space and an open lounge/forum space.
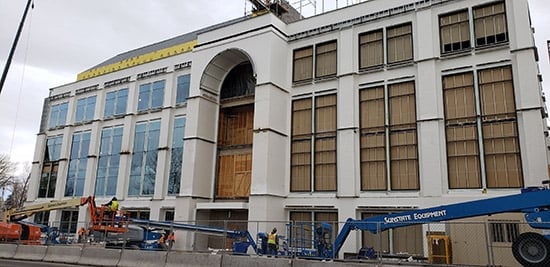
University of Wyoming Science Initiative
Laramie, Wyoming
This 147,000-SF laboratory and classroom building for biological and nanomolecular research.
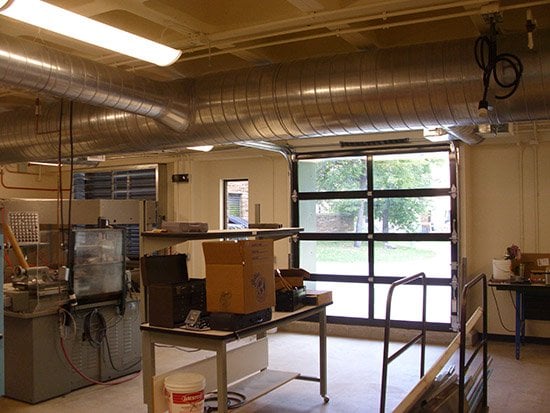
University of Colorado Boulder Engineering Center Renovation
Boulder, Colorado
Renovation of the Civil Engineering and Environmental Sustainability wings of the Engineering Complex at University of Colorado Boulder, to upgrade systems to support modern-day laboratory space.
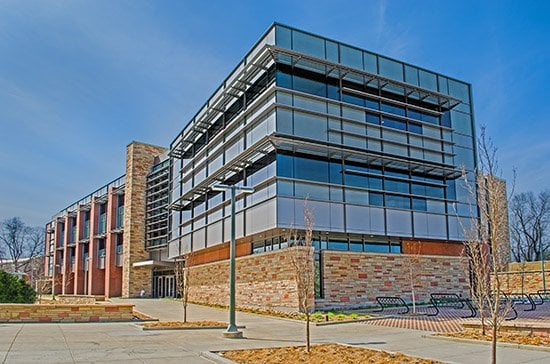
Colorado State University Suzanne and Walter Scott Jr. Bioengineering Building
Fort Collins, Colorado
Cator, Ruma & Associates provided mechanical, electrical, and plumbing design services to support a new building to house laboratories, offices and classroom space for the College of Engineering at Colorado State...
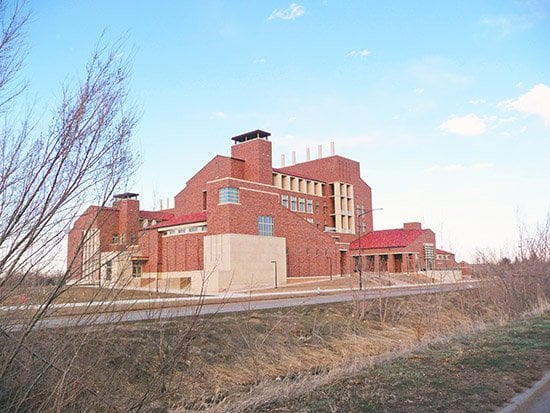
University of Colorado Boulder Jennie Smoly Caruthers Biotechnology Building
Boulder, Colorado
Cator, Ruma & Associates provided the mechanical consulting services for the new biotechnology building at University of Colorado. This new Greenfield building is over 300,000 square feet, and consists of chemistry...
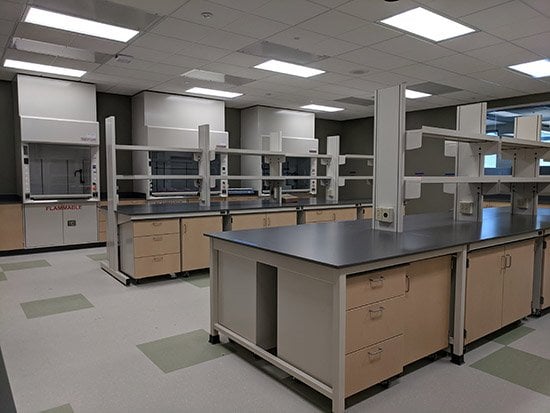
Colorado Department of Agriculture New Laboratory
Broomfield, Colorado
Cator, Ruma & Associates provided the mechanical, electrical, and information technology services for a new laboratory building for the State of Colorado Department of Agriculture. The new laboratory is an outreach...
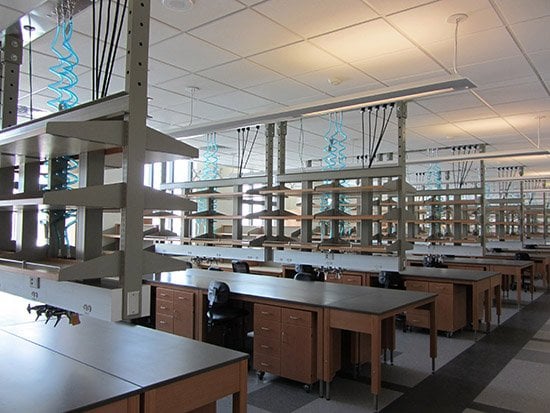
University of Colorado Boulder Jennie Smoly Caruthers Biotechnology Building
Boulder, Colorado
Cator, Ruma & Associates provided the mechanical consulting services for the new biotechnology building at University of Colorado. This new Greenfield building is over 300,000 square feet, and consists of chemistry...
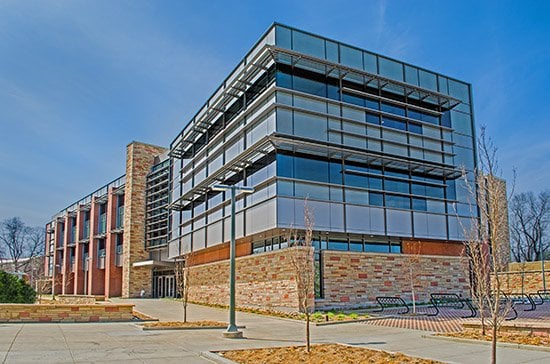
Colorado State University Suzanne and Walter Scott Jr. Bioengineering Building
Fort Collins, Colorado
The LEED certified Suzanne and Walter Scott Jr. Bioengineering Building building at Colorado State University is 120,000 square feet, three stories, with a partial basement and partial penthouse. There is a large...
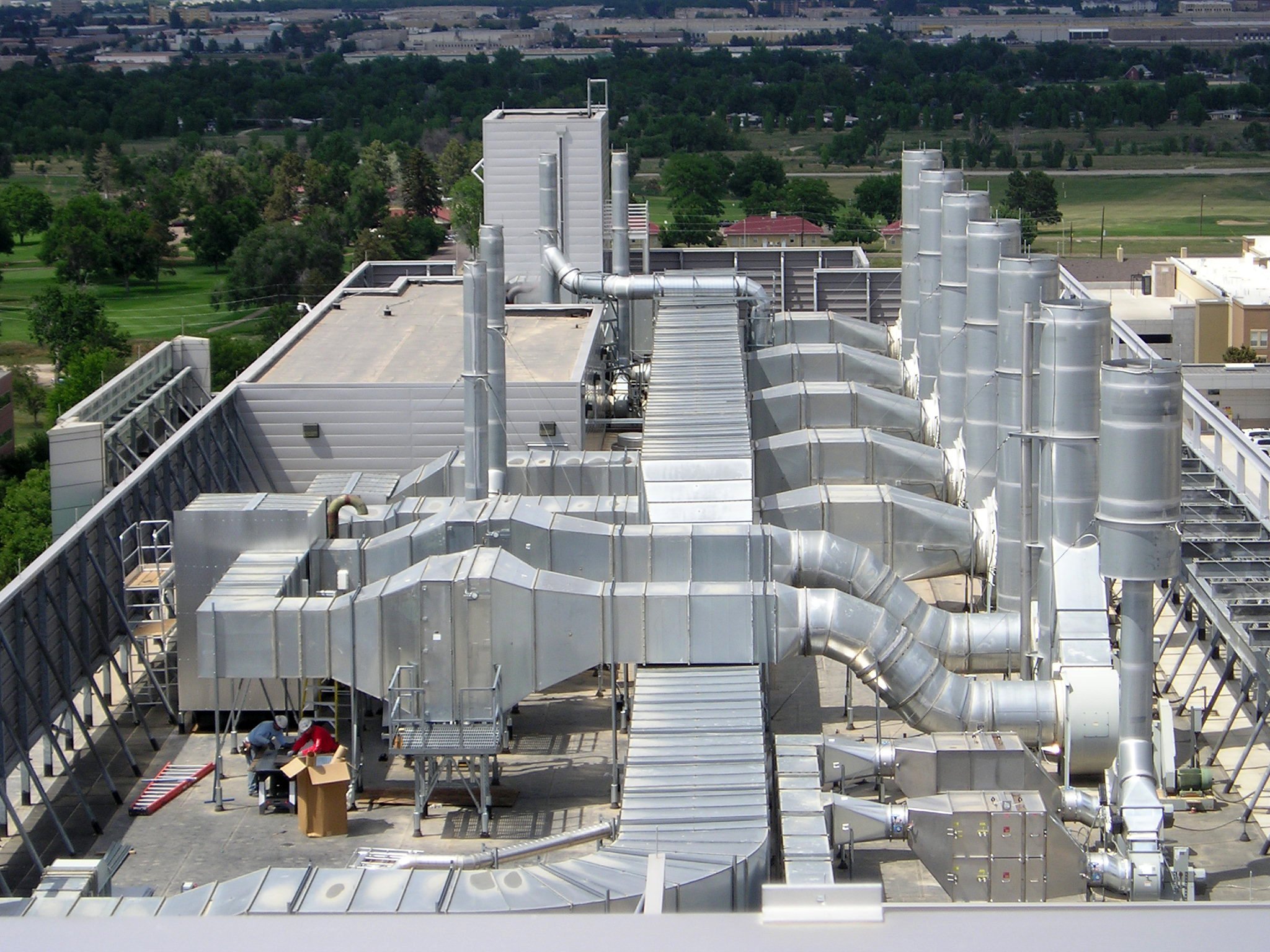
University of Colorado Anschutz Medical Campus Research Building 1 (R1) Energy Efficiency Improvements Phases I, II, and III
Aurora, Colorado
Cator, Ruma & Associates (CRA) acted as the prime consultant for this project, providing mechanical and electrical engineering design to rework systems that were not performing to their best potential in order to...
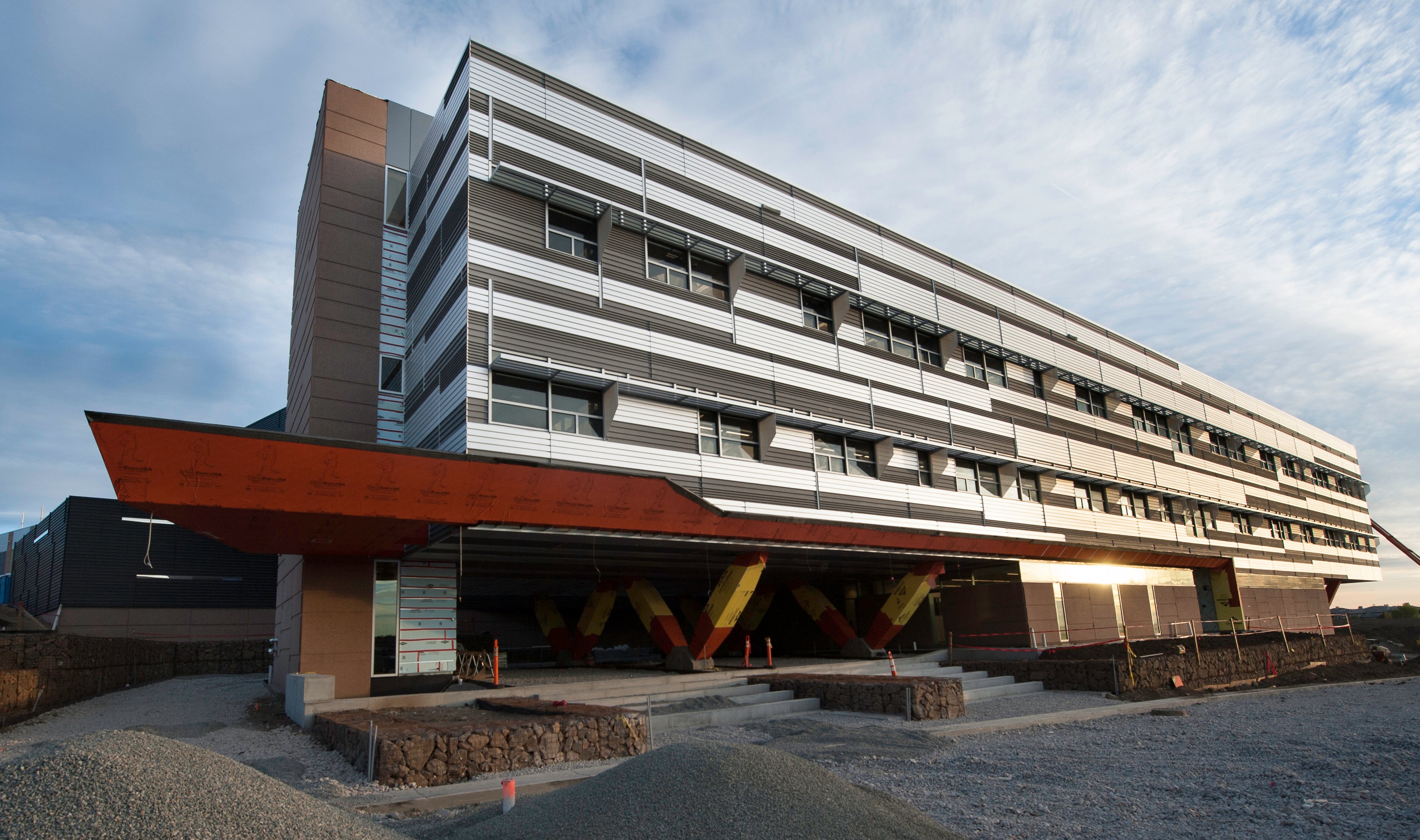
National Renewable Energy Laboratory (NREL) Energy Systems Integration Facility (ESIF) Design-Build Support Services
Golden, Colorado
Cator, Ruma & Associates provided design-build support services including development of the performance criteria for the design-build firms and design review and construction support for the mechanical systems. The new...
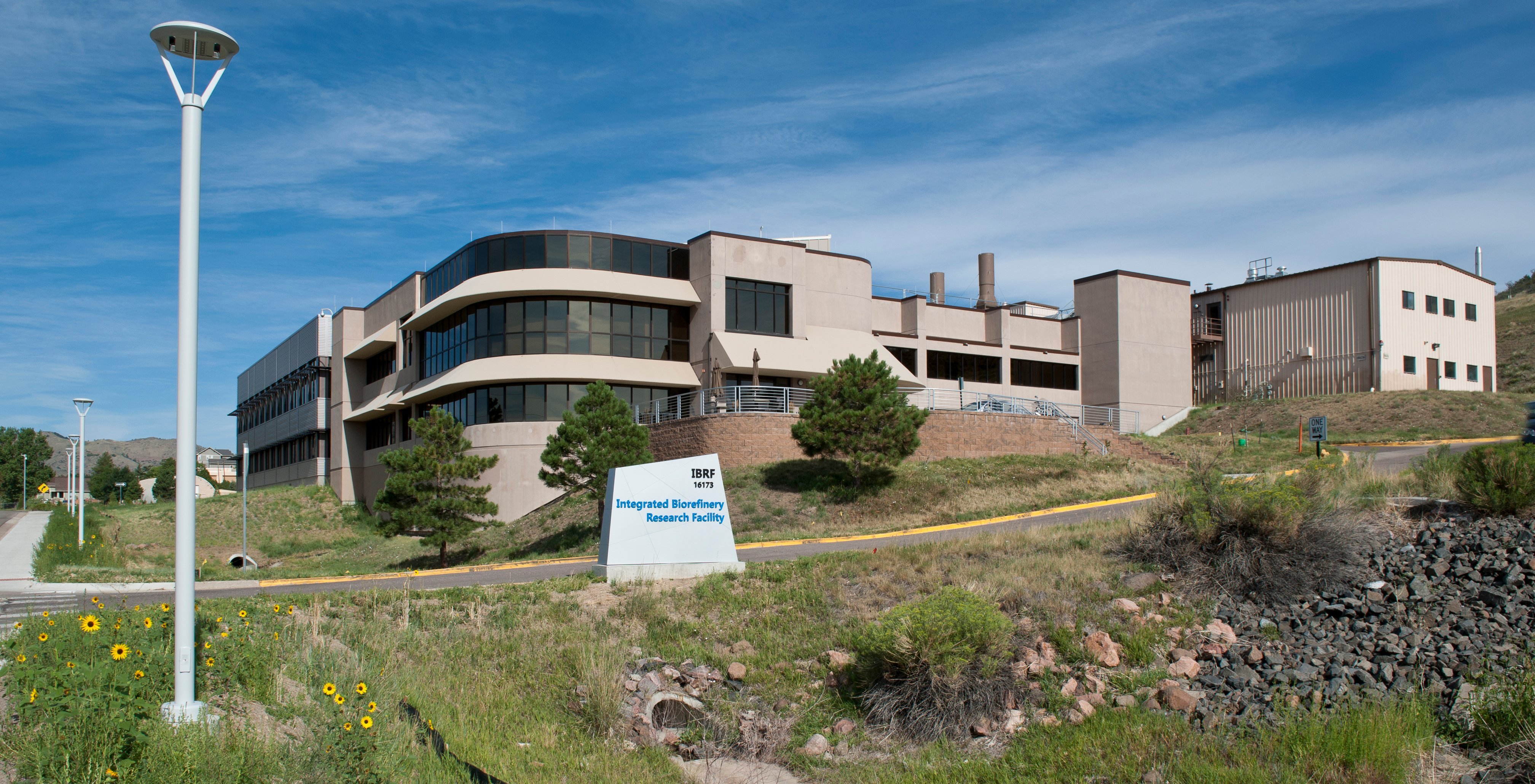
National Renewable Energy Laboratory (NREL) Integrated Biorefinery Research Facility
Golden, Colorado
This design-build project is a 27,000-ft2 high-bay biochemical conversion plant built to a pilot-scale to simulate processes for converting cellulosic biomass into a variety of fuels and chemicals.
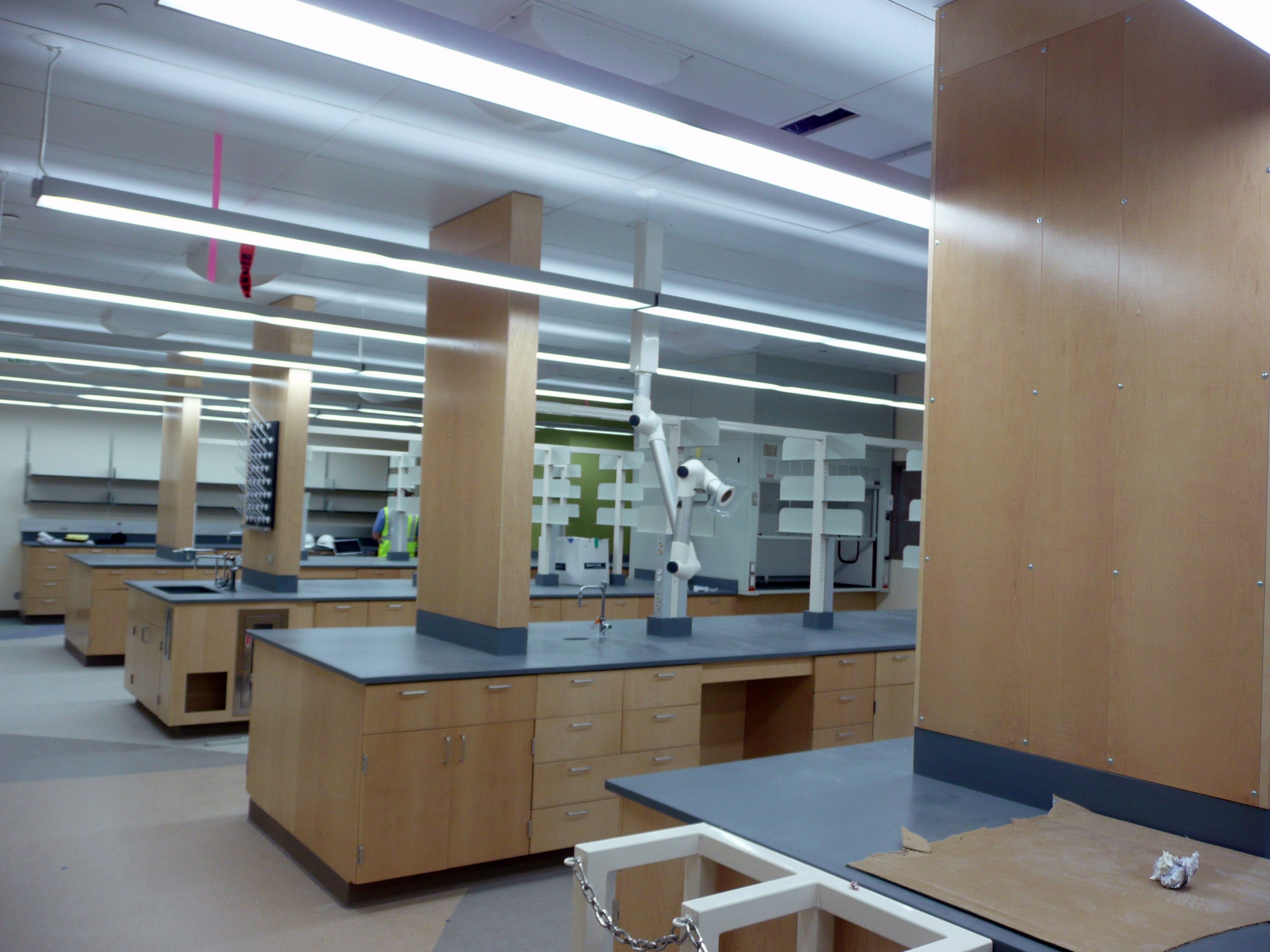
State of Wyoming Combined Laboratory
Cheyenne, Wyoming
Cator, Ruma & Associates provided the mechanical, electrical, technology, and security systems design for a 110,000,000-square-foot facility containing State public health labs, state crime labs, training center,...

State of Wyoming Veterinary Laboratory
Laramie, Wyoming
Cator, Ruma & Associates provided the mechanical, electrical, technology, and security systems design for a 20,000,000-square-foot addition to the existing State of Wyoming Veterinary Laboratory Building.
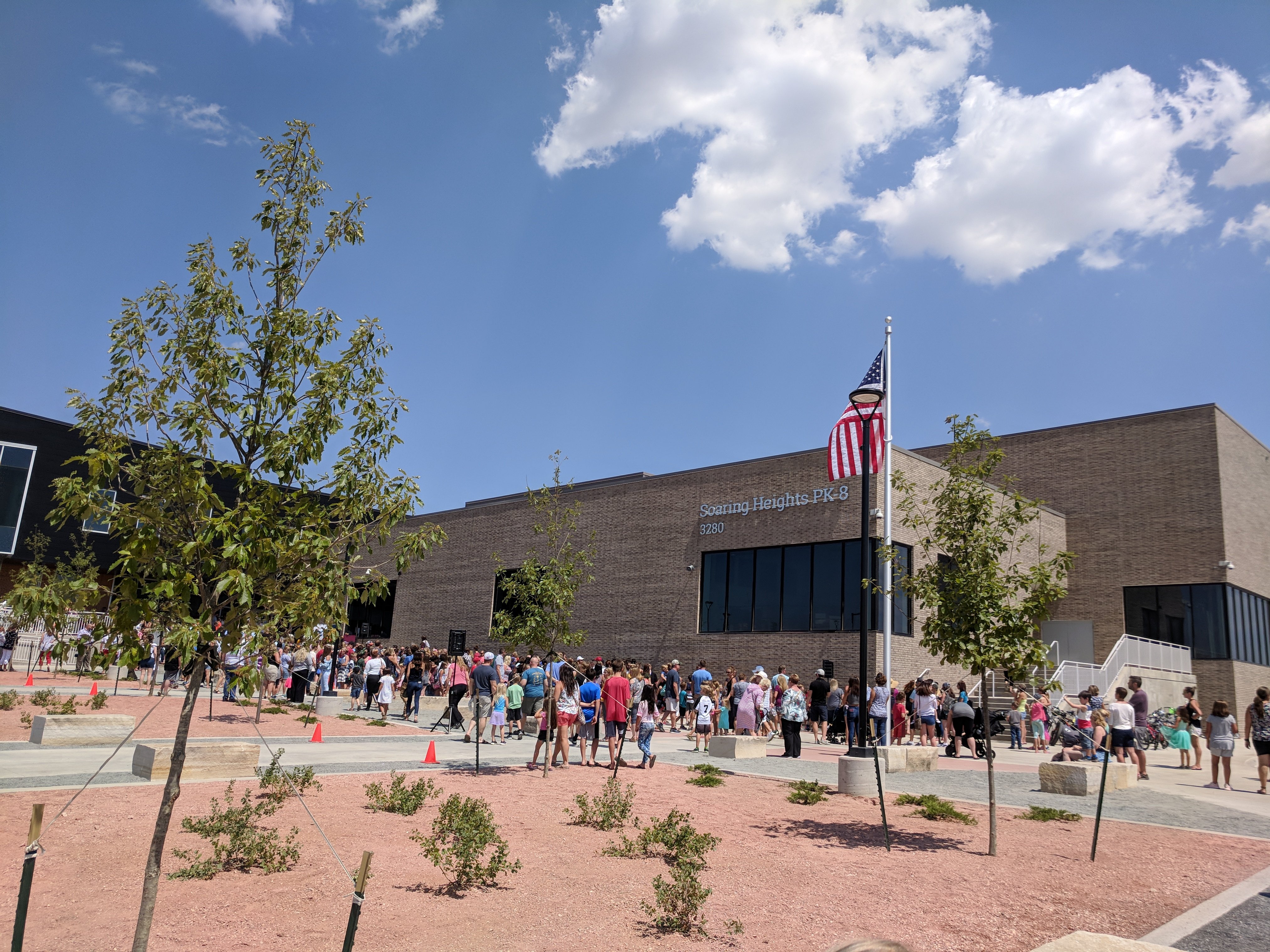
Saint Vrain Valley School District Soaring Heights New K-8 School
Erie, Colorado
Cator, Ruma & Associates was selected to provide the mechanical, electrical, plumbing, technology design and contract administration services for the St. Vrain Valley School District New K-8 School. The new...
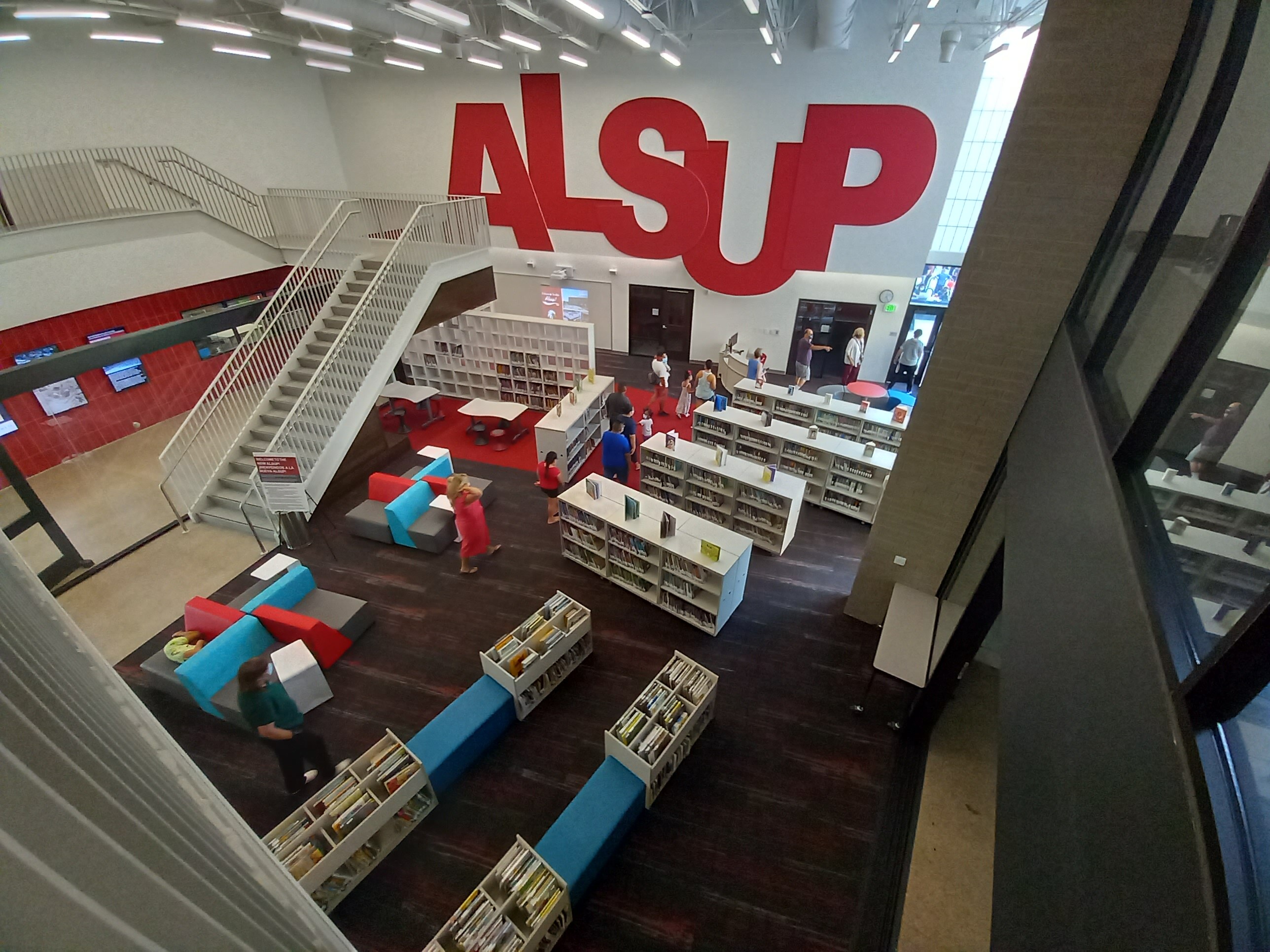
Alsup Elementary School Replacement
Commerce City, Colorado
Cator, Ruma & Associates was selected to provide mechanical, electrical, and technology design and contract administration for a new 75,000-SF new two-story replacement elementary school in Commerce City. The building...
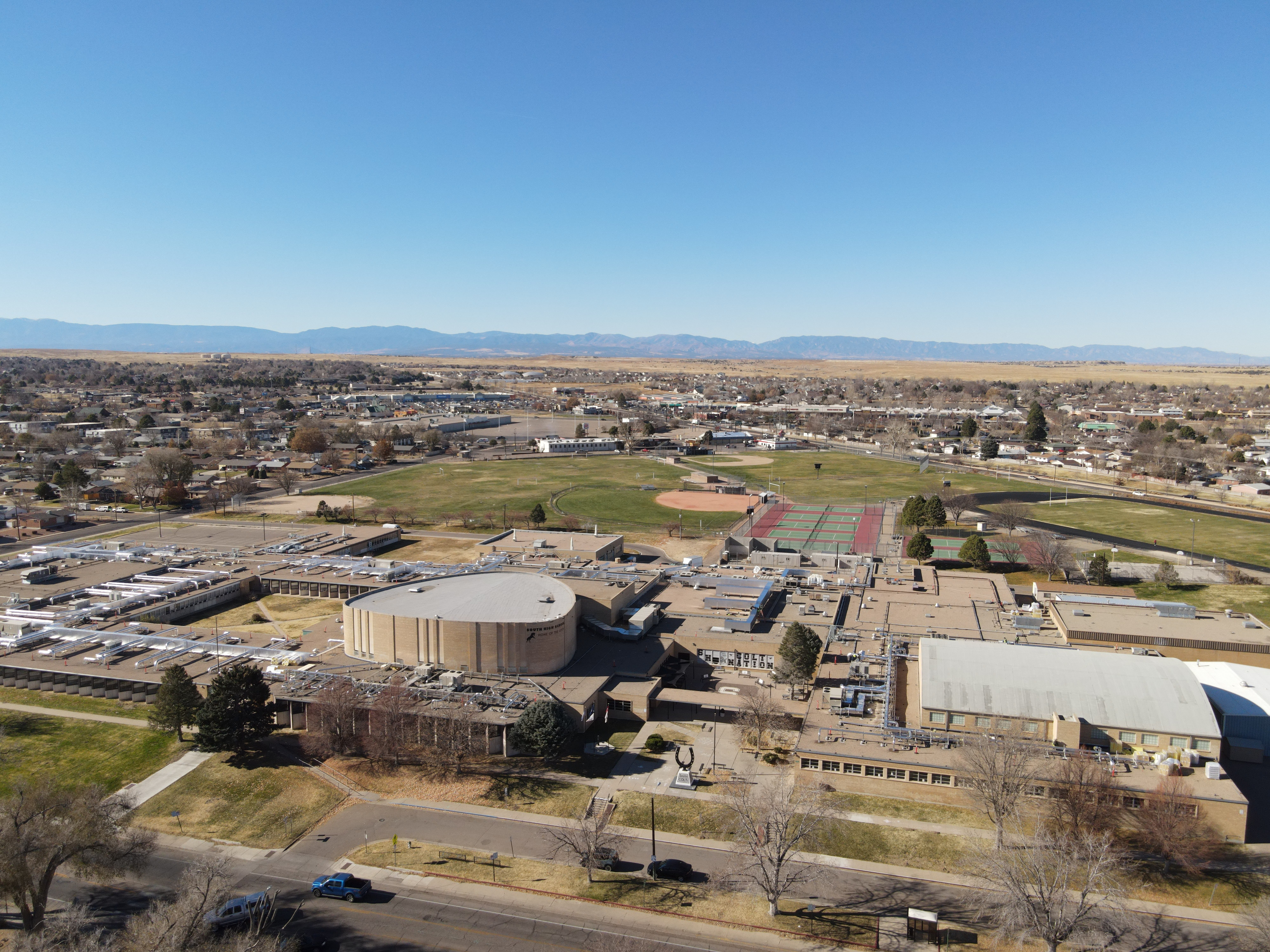
Pueblo School District 60 District Wide HVAC Upgrades
Pueblo, Colorado
Cator, Ruma & Associates was selected to provide mechanical and electrical consulting engineering consulting services and commissioning services to support HVAC upgrades at multiple Pueblo School District 60 education...
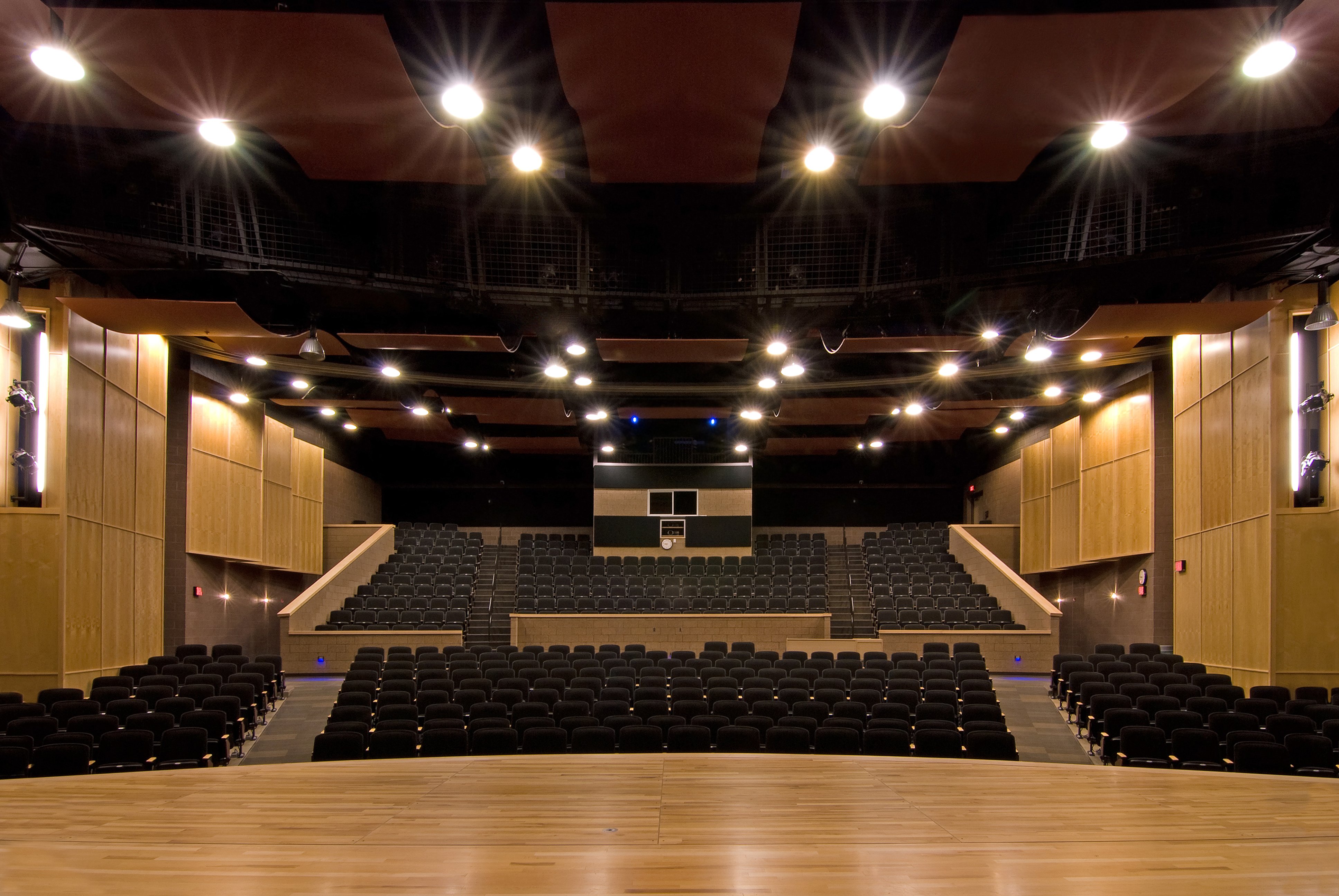
Aurora Public Schools Vista PEAK Preparatory School Phases I and II
Aurora, Colorado
Cator, Ruma & Associates provided mechanical, electrical, and technology services for the new Vista Peak High School (Phase I) and then later the addition of the STEM wing (Phase II) for Aurora Public Schools.
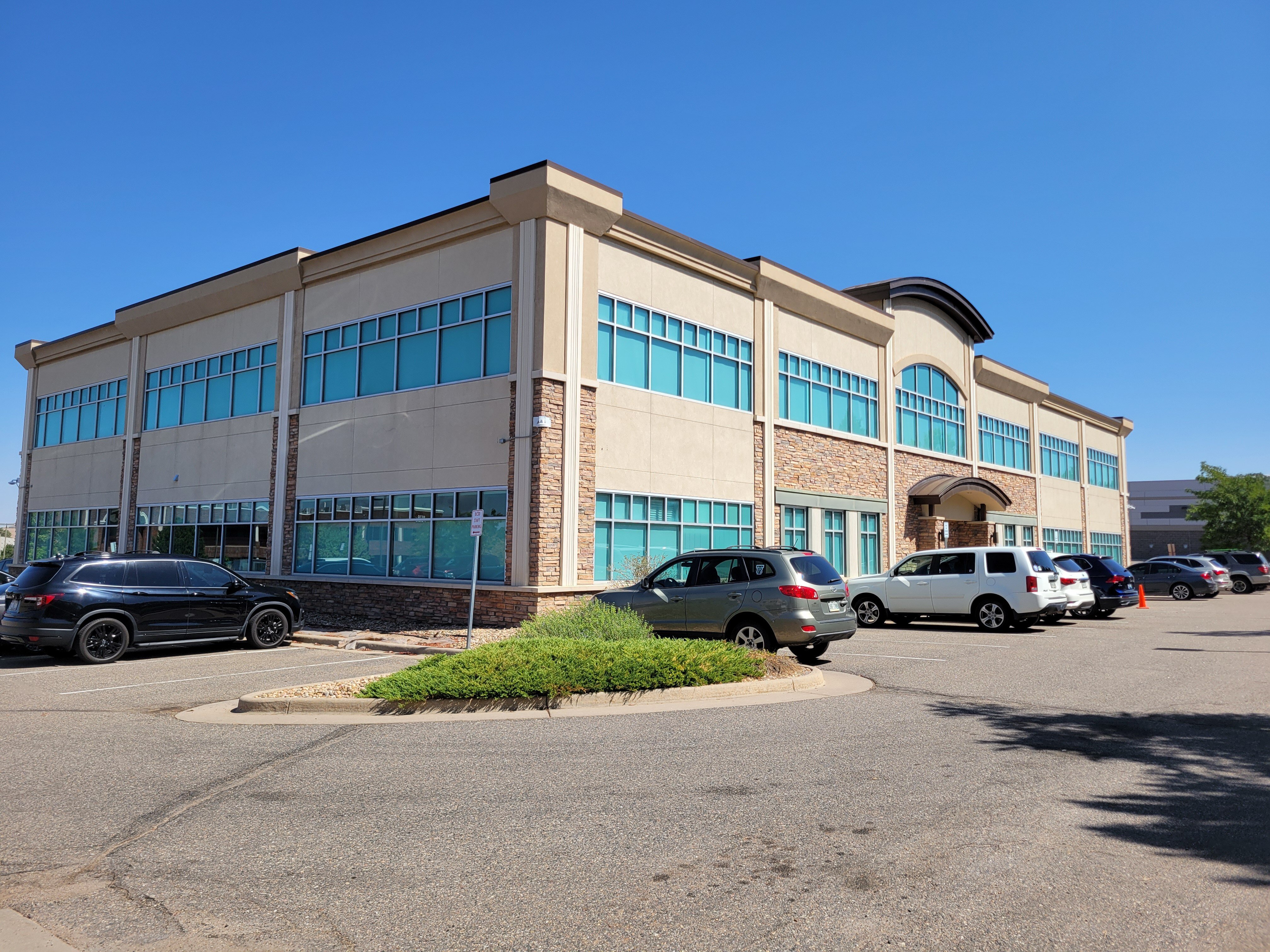
Douglas County School District Emergency MEP Upgrades
Various Locations, Colorado
Cator, Ruma & Associates was selected to provide mechanical and electrical consulting engineering services to support mechanical and electrical upgrades across 16 elementary schools, 1 middle school, and 1 high school...
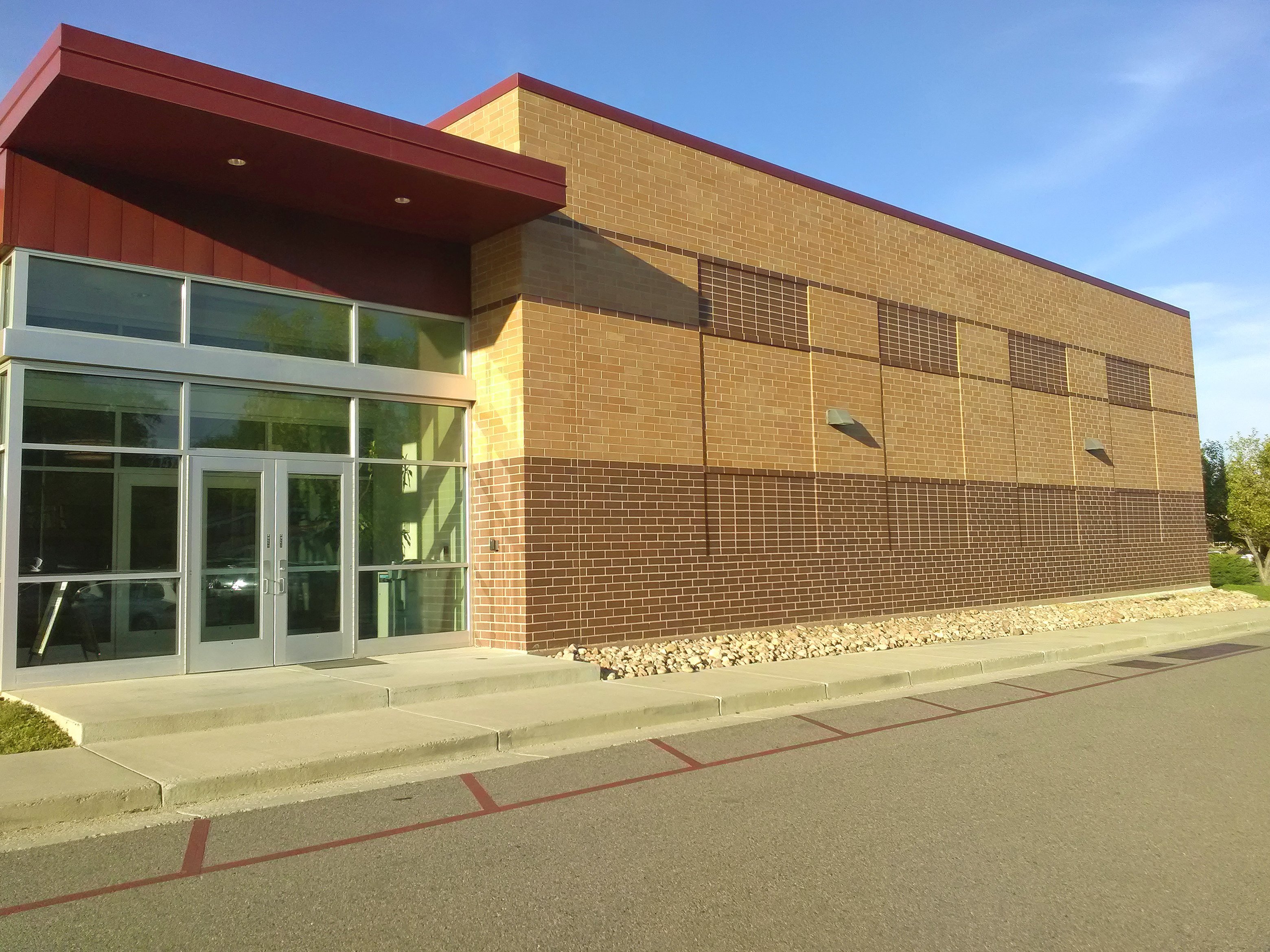
Boulder Valley School District Horizons K-8 Charter School
Boulder, Colorado
Cator, Ruma & Associates provided the mechanical, electrical, plumbing, and technology design for a 12,400-square-foot addition including classrooms and a gymnasium with stage space.
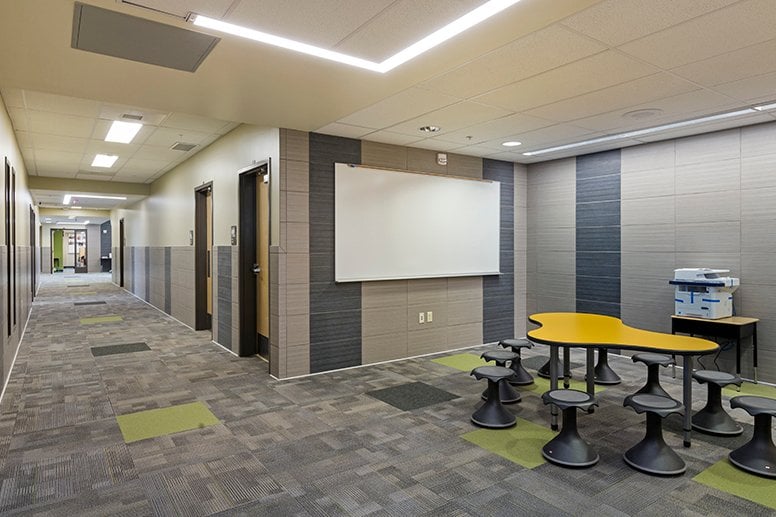
Genoa-Hugo School District PK-12 School Renovation and Addition
Hugo, Wyoming
Cator, Ruma & Associates was selected to provide the mechanical, electrical, and technology design and contract administration for the addition and renovation of Genoa-Hugo School. The project was unique in that the...
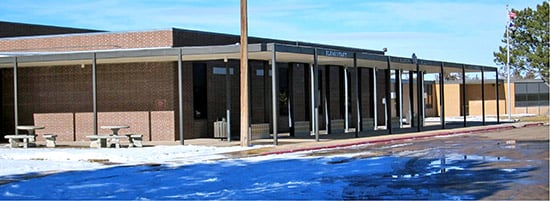
Haxtun School District Elementary School Renovation and Middle School Addition
Haxtun, Colorado
Cator, Ruma & Associates was selected to provide the mechanical, electrical, and technology design and contract administration services for the 34,000-square-foot renovation Haxtun School District’s elementary school...
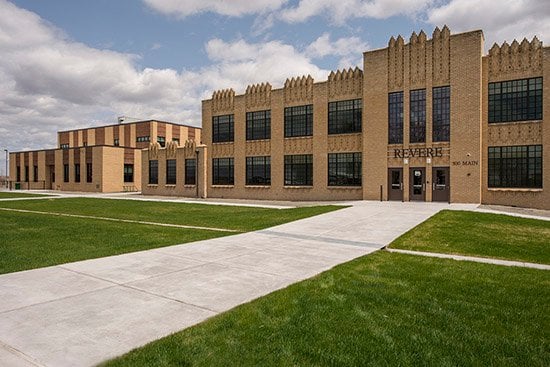
Platte Valley School District Revere Jr-Sr High School and Revere Elementary
Ovid, Colorado
Cator, Ruma & Associates was selected to provide the mechanical, electrical design and contract administration for the remodel and addition of Platte Valley School District’s Revere Jr-Sr High School and Revere...
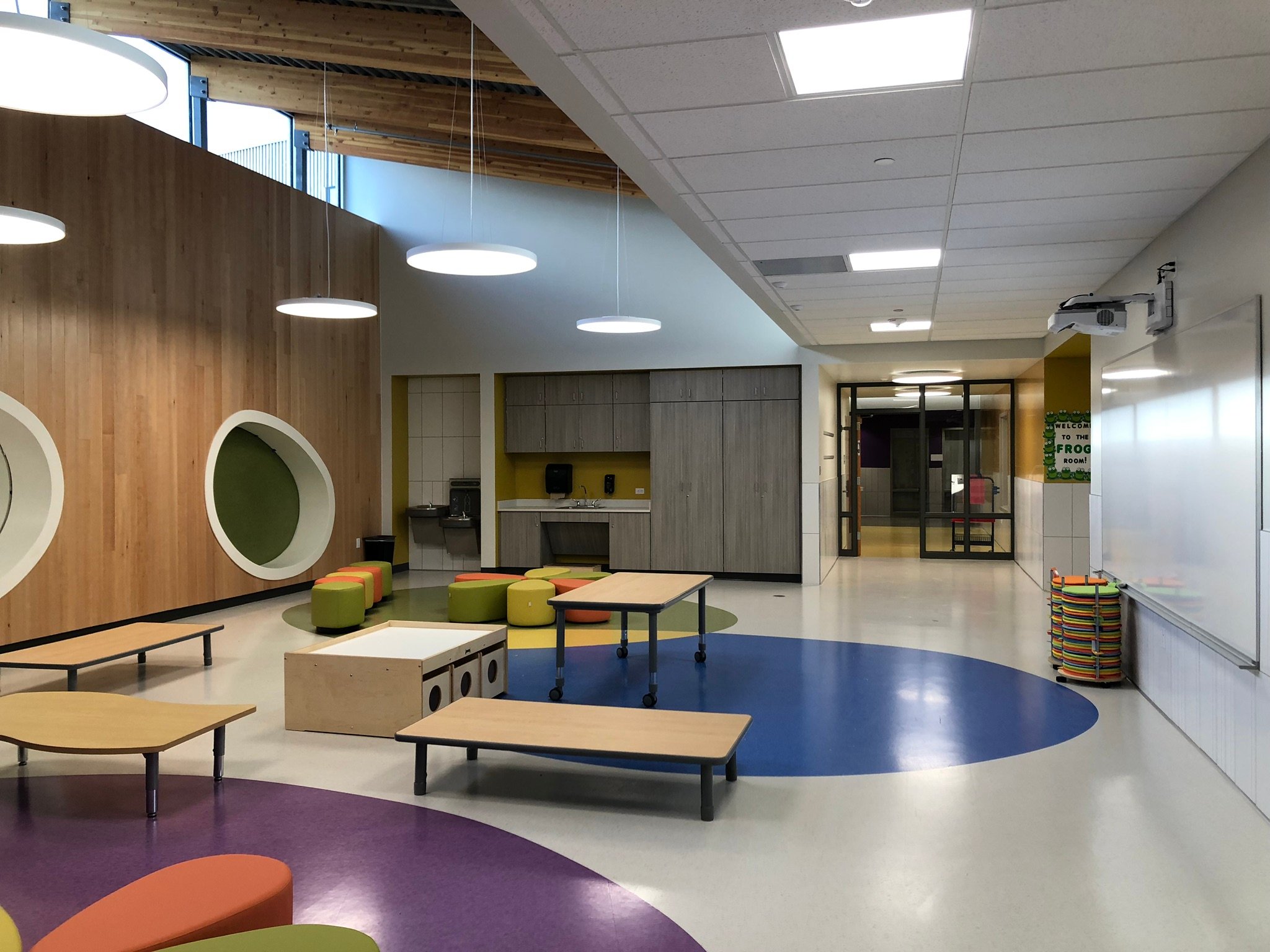
Mapleton Public Schools Monterey Community School Renovation
Denver, Colorado
Cator, Ruma & Associates provided the mechanical, electrical, and technology design services for the new Trailside Academy, a 67,000-square-foot new PK-8 school. Trailside Academy merges creativity, warmth, and energy...
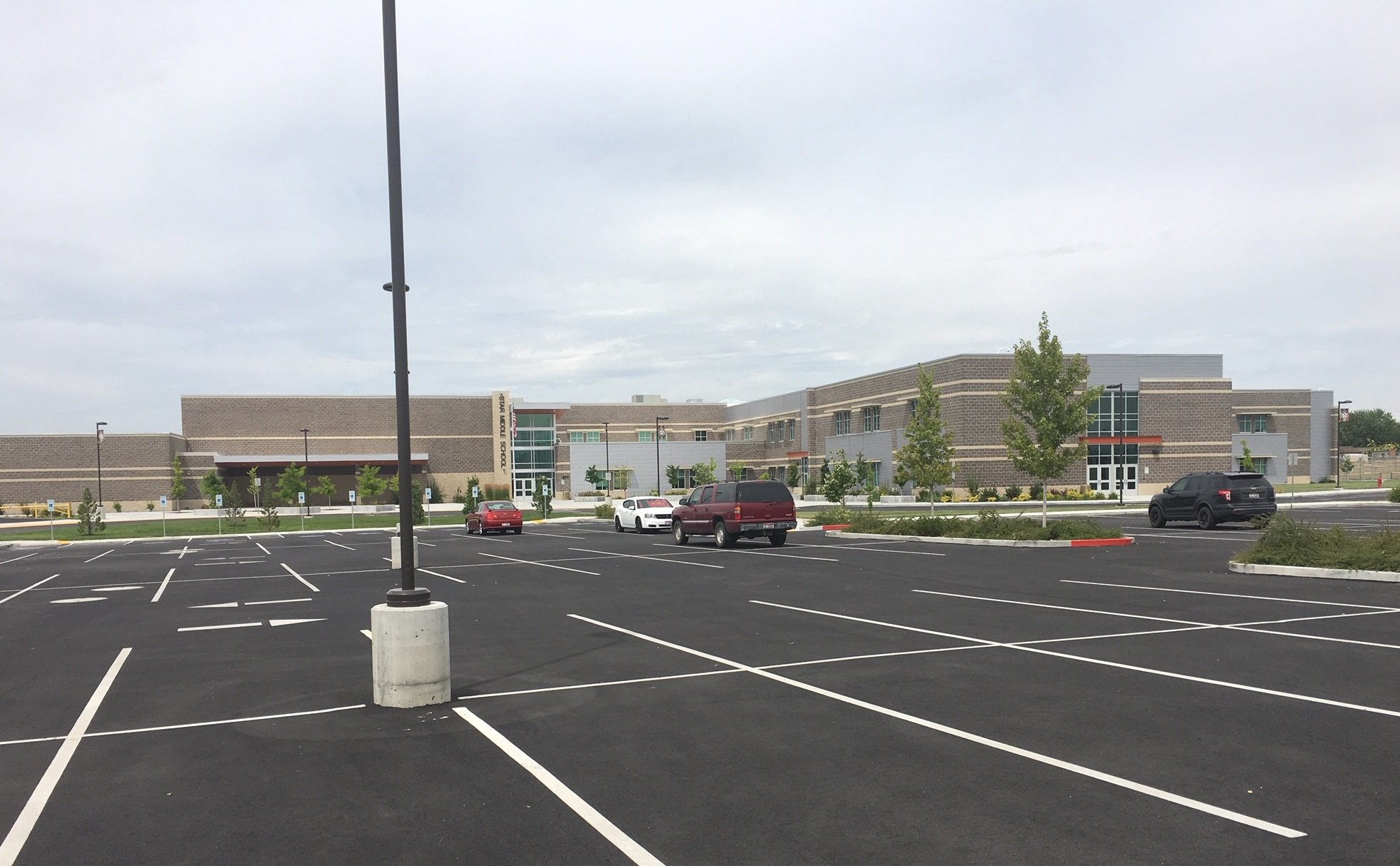
West Ada School District Star Middle School
Star, Idaho
Cator, Ruma & Associates provided the mechanical, electrical, plumbing and engineering services as well as commissioning services for the Star Middle School project. Star Middle School is a 138,000-square-foot,...
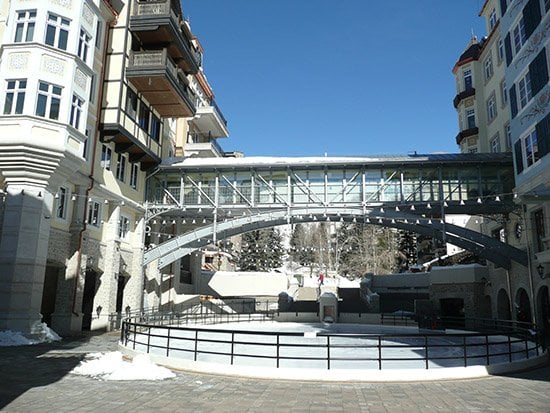
The Arrabelle at Vail Square – New Resort
Vail, Colorado
Cator, Ruma & Associates was selected as the mechanical and electrical Engineers to provide design and construction administration services for the Arrabelle at Lionshead. This is a mixed-use development designed with a...
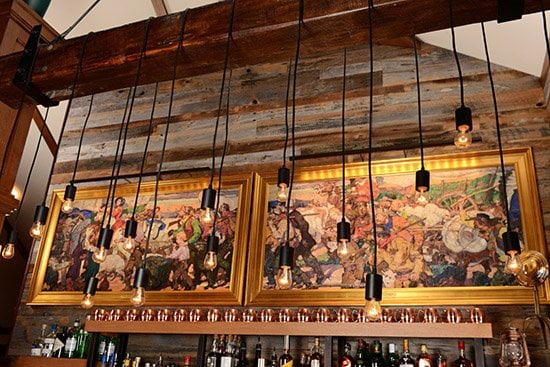
The Broadmoor Hotel Restaurant 1858 at Seven Falls
Colorado Springs, Colorado
Cator, Ruma & Associates was selected to provide the mechanical and electrical engineering design services to convert the existing Seven Falls Gift Shop into Restaurant 1858, nestled in the banks of Seven Falls. In...
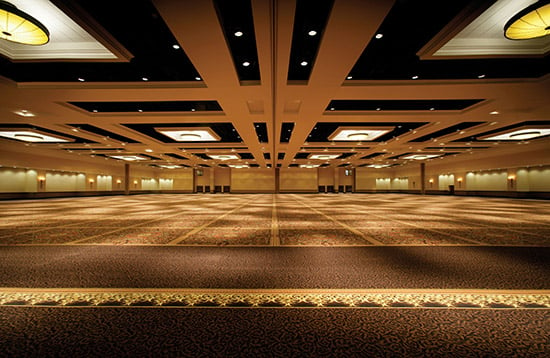
The Broadmoor Hotel Exhibit Hall
Colorado Springs, Colorado
Cator, Ruma & Associates was selected as the mechanical and plumbing consultant for the new Broadmoor Exhibit Hall, which includes the Summit Restaurant. The Exhibit Hall is a 60,880-square-foot multi-use hall to...
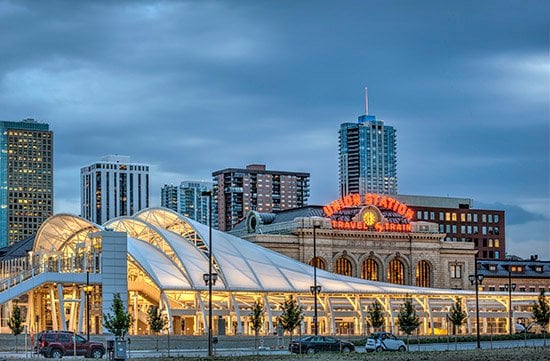
Denver Union Station Revitalization
Denver, Colorado
As the selected mechanical engineers for the redevelopment project, our design engineers were aware from the onset that to be successful, they would need to create a design that took extreme care in preserving the...
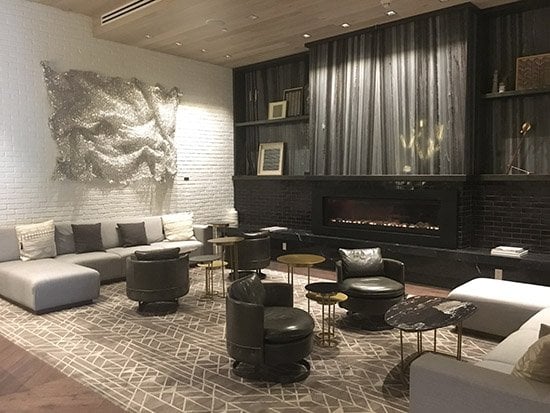
The Halcyon Hotel
Denver, Colorado
Cator, Ruma & Associates was selected to provide the mechanical and electrical design and contract administration for the new Halcyon Hotel, a boutique hotel in Denver’s Cherry Creek North neighborhood. The 155-room...
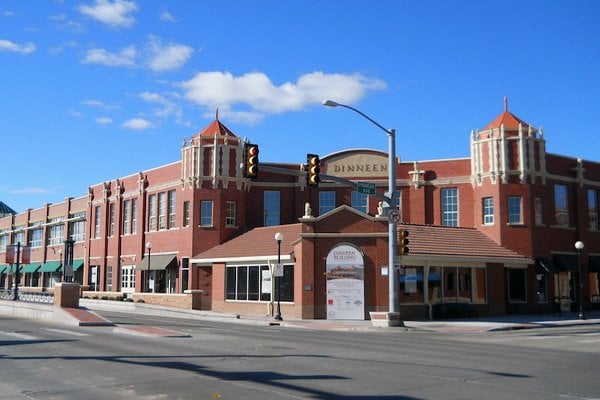
Wyoming Rib and Chip House Restaurant
Cheyenne, Wyoming
Cator, Ruma & Associates was selected to provide the mechanical and electrical engineering design services for the tenant improvements of a core and shell space within the historic Dinneen Building (listed in the...
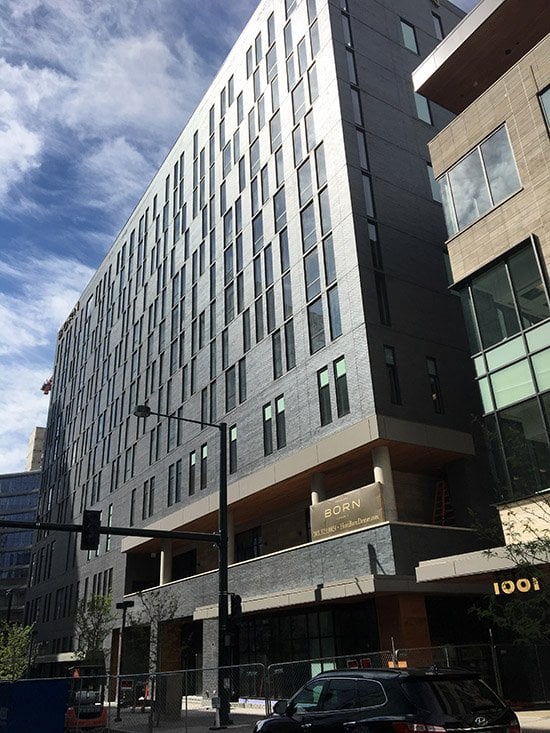
Denver Union Station Block A
Denver, Colorado
Cator, Ruma & Associates was selected to provide the Mechanical and Electrical design and Construction Administration for the Denver Union Station Block A project. Anchored by Denver’s historic union station, this...
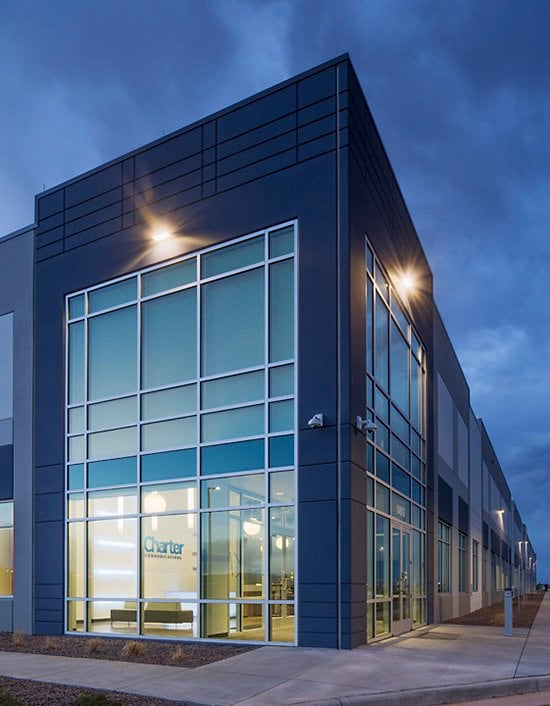
Charter Communications Technology and Engineering Center
Greenwood Village, Colorado
Cator, Ruma & Associates was selected to provide the mechanical, electrical, and technology design and contract administration for the 100,000-square-foot Charter Technology and Engineering Center and all associated...
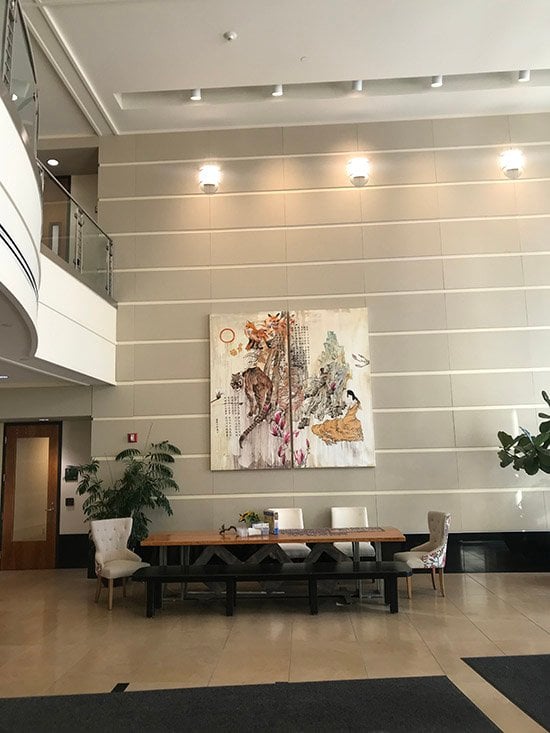
Charter Communications Fiddlers Green 1 Renovations
Greenwood Village, Colorado
Charter Communications, also known as Charter Spectrum, provides cable television, internet, phone, and wireless services to consumers. Cator, Ruma & Associates was selected to provide the mechanical, electrical,...
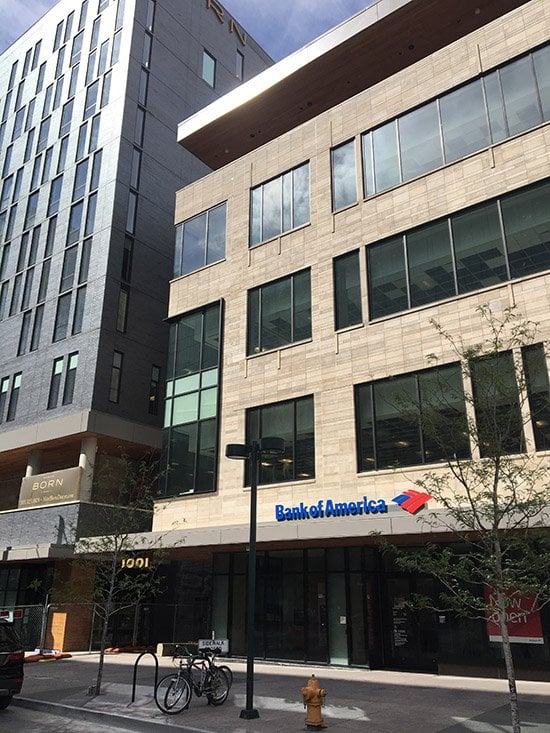
Denver Union Station Block A
Denver, Colorado
Cator, Ruma & Associates was selected to provide the Mechanical and Electrical design and Construction Administration for the Denver Union Station Block A project. Anchored by Denver’s historic union station, this...
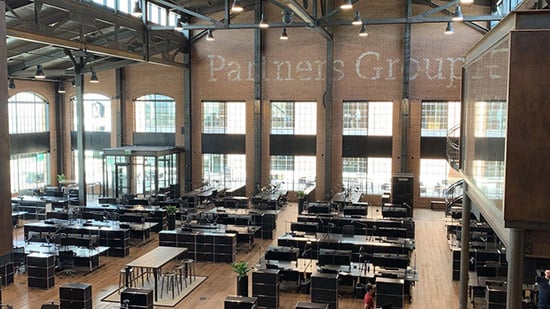
Partners Group Headquarters Campus Phases I and II
Broomfield, Colorado
Cator, Ruma & Associates was selected to provide the mechanical, electrical, plumbing and technology design and contract administration for the Partners Group Headquarters Campus. The project consisted of three...
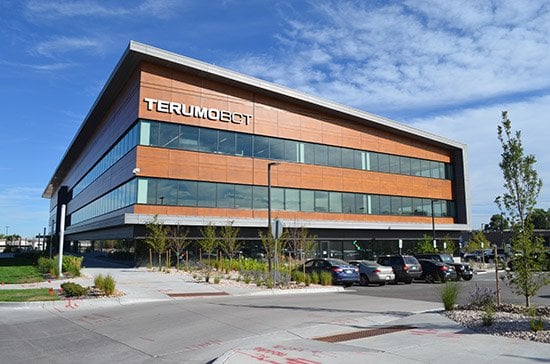
TerumoBCT New Office Building
Lakewood, Colorado
Cator, Ruma & Associates was selected to provide the mechanical, electrical, and technology design and contract administration for the new Terumo BCT Corporate Headquarters facility. The three-story facility houses both...
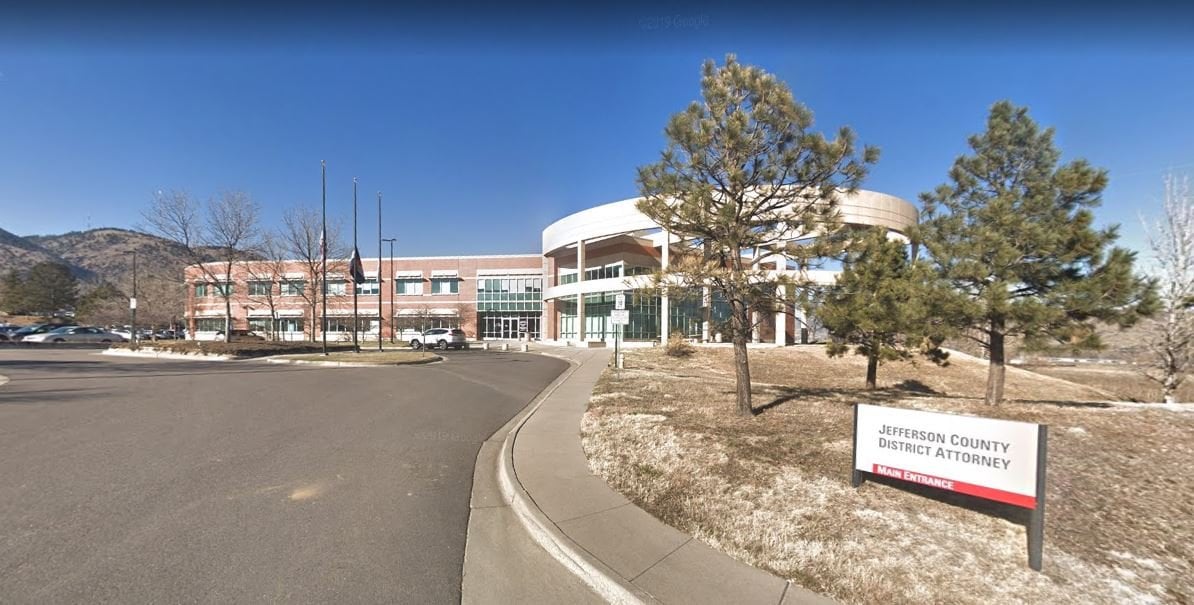
Jefferson County Facilities Law and Justice Remodel Projects
Golden, Colorado
Cator, Ruma & Associates provided mechanical, electrical, plumbing, and technology design and contract administration services for Jefferson County. This design/build project included space reconfiguration for...
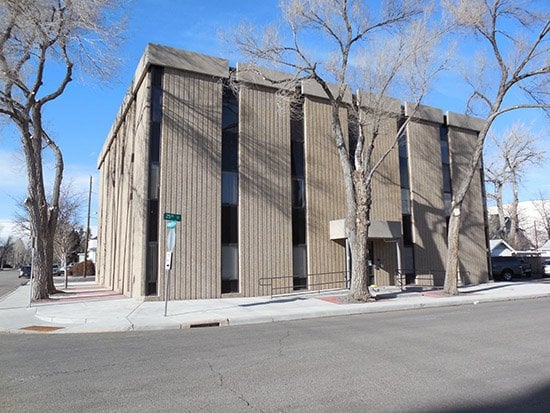
State of Wyoming Capitol Hill Office Building
Cheyenne, Wyoming
Cator, Ruma & Associates was selected as the Prime Consultant and to provide the mechanical, electrical, plumbing and technology design and construction administration for the remodel of the Capitol Hill building, which...
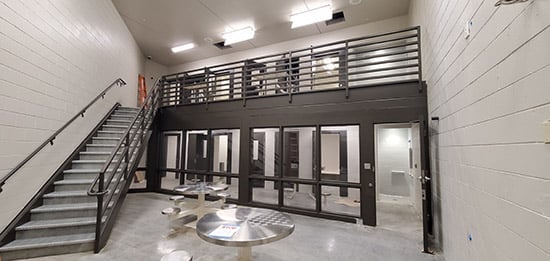
Archuleta County Detention Center
Pagosa Springs, Colorado
Cator, Ruma & Associates provided the mechanical, electrical, plumbing, and technology design and contract administration for the Archuleta County Detention Center. The 23,000-square-foot center includes a 54-bed inmate...
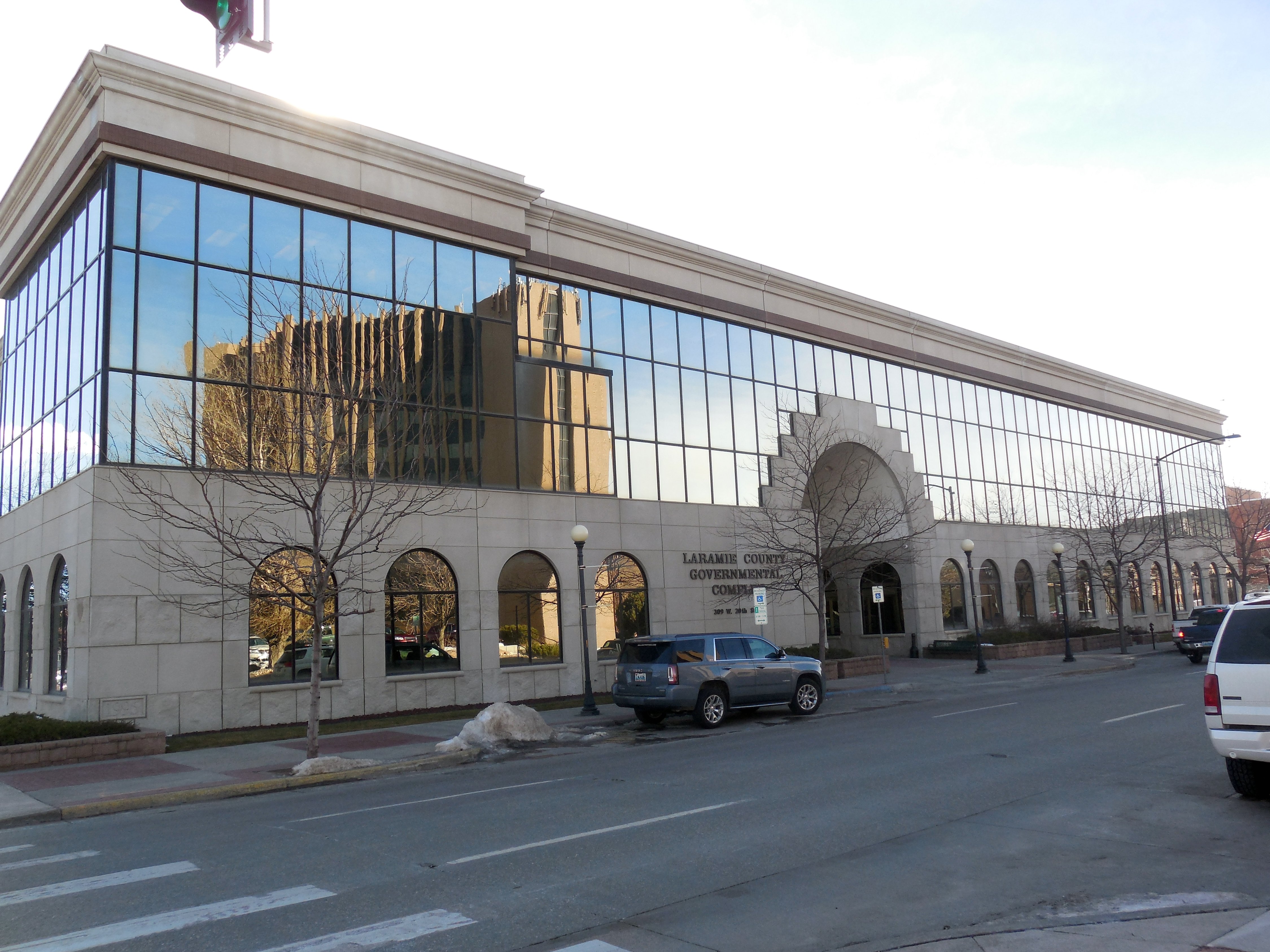
Laramie County Courthouse Renovation
Cheyenne, Wyoming
Cator, Ruma & Associates was selected to provide mechanical, electrical, and technology design and contract administration for the renovation of the Laramie County Governmental Complex to add a fourth District Courtroom.
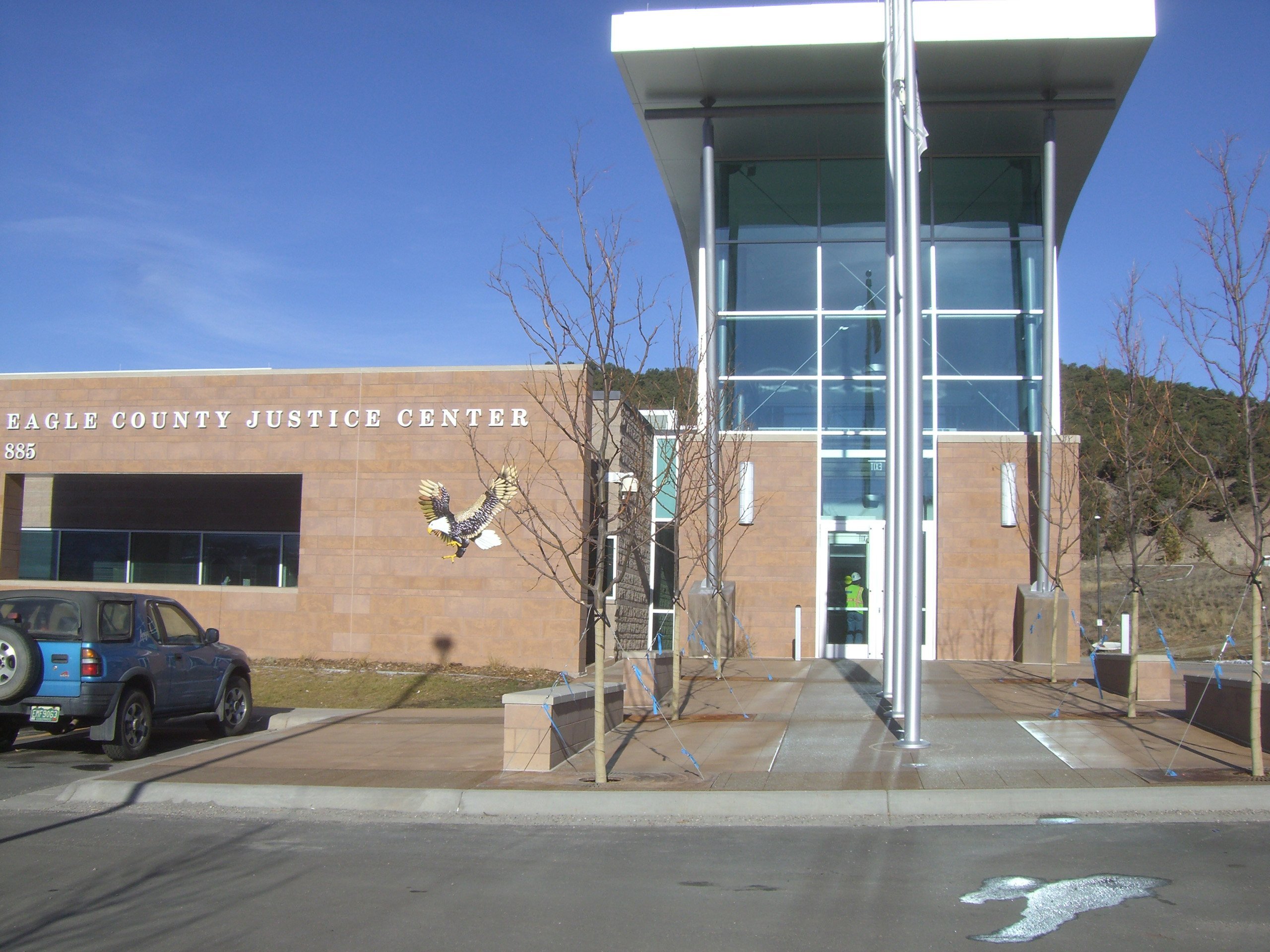
Eagle County Justice Center
Eagle, Colorado
Cator, Ruma & Associates provided the mechanical, electrical and plumbing design for this addition and remodel to the Eagle County Justice Center. The project included a 16,000-square-foot addition to the existing...
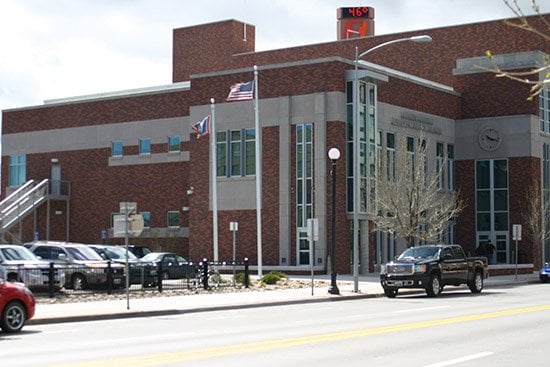
Natrona County Townsend Justice Center
Casper, Wyoming
Cator, Ruma & Associates provided the mechanical and electrical design of a new expansion project for the Townsend Justice Center in Natrona County. The project involved the remodel of approximately 53,000 square feet...
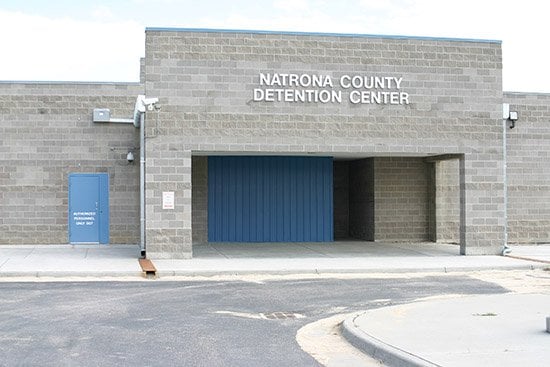
Natrona County Detention Center Renovation and Housing Addition
Casper, Wyoming
Cator, Ruma & Associates was selected to provide mechanical and electrical design and contract administration to support a new 45,000-square-foot, 224-bed housing addition to the existing Natrona County Detention Center...
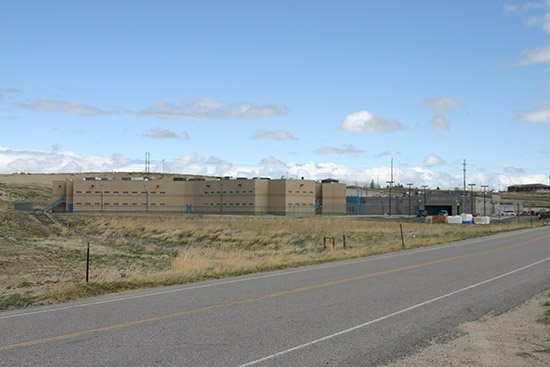
Natrona County Juvenile Detention Center
Casper, Wyoming
Cator, Ruma & Associates was selected to provide the mechanical, electrical, and technology design and contract administration for the addition of the 33,000-square-foot Juvenile Facility that is connected to the...
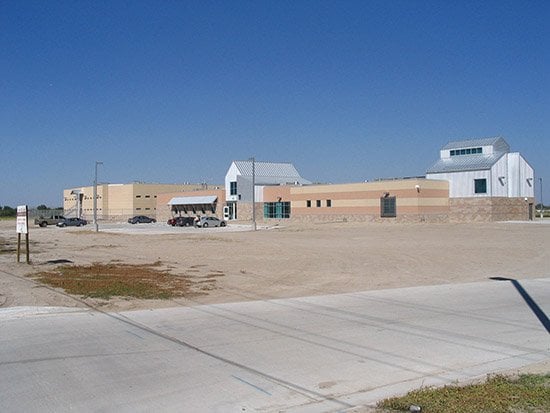
Scottsbluff Detention Center
Scottsbluff, Nebraska
Cator, Ruma & Associates was selected as a consultant to provide mechanical and electrical design and contract administration services for a new 60,000-square-foot Greenfield Detention Center in Scottsbluff, Nebraska.
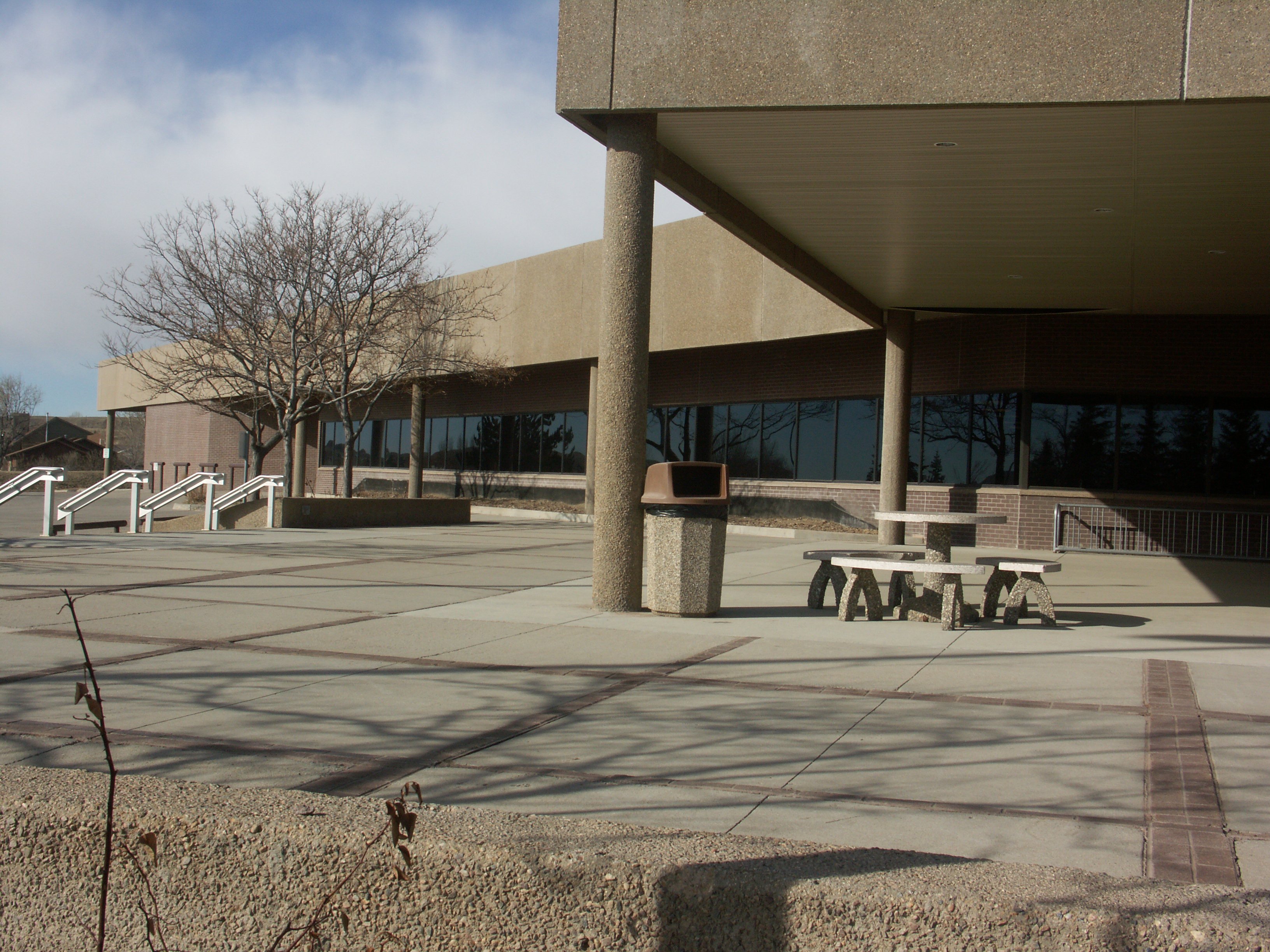
Campbell County Detention Center and Coroner’s Office
Gillette, Wyoming
Cator, Ruma & Associates was selected to provide mechanical and electrical design and contract administration services for the expansion and renovation of the existing Campbell County Detention Center and the addition...
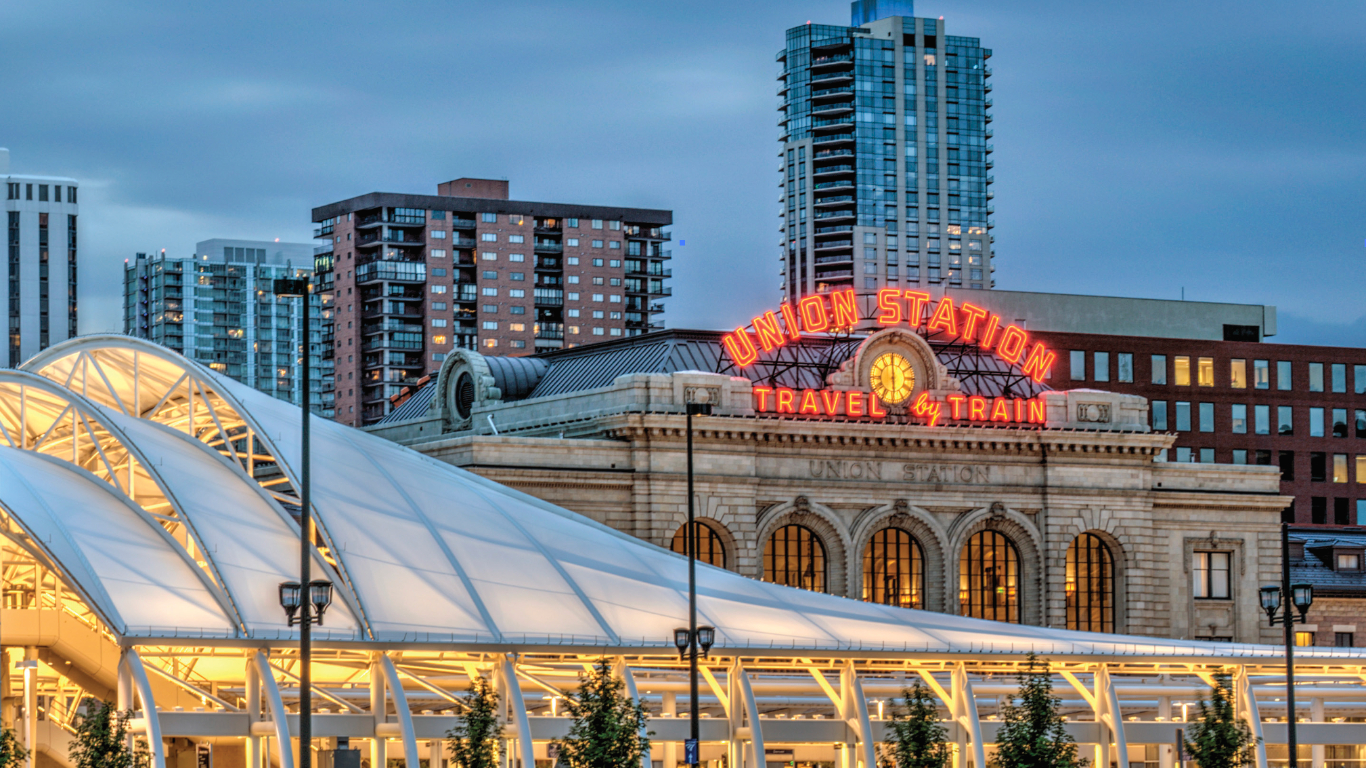
JOIN THE TEAM
Ready to take your career to the next level? We are always looking for talented and dynamic team members for a variety of positions to join our firm. Click here to see what we can build together.
Engineering
© 2025 Cator Ruma & Associates, Co.

